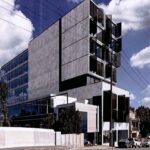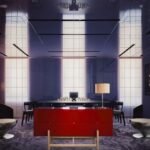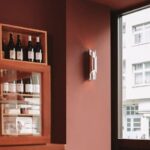Moving Beyond Glass Towers: The rise of high-performance facades
For the past two decades, the skyline of many cities worldwide has been dominated by sleek glass towers, symbolizing modernity and prestige.
However, this architectural trend has come at a cost, particularly in Australia, where issues like excessive energy consumption for cooling and solar heat gain have been prevalent.

GALLERY
Architectus Principal Marko Damic sheds light on the shift towards high-performance façades, ushering in a more sustainable era in building design.
Damic notes that significant changes to the National Construction Code regulations in 2019 and 2022 have spurred new directions in façade design. Projects like Array at 1 Eden Park Drive exemplify this transition, showcasing a meticulously designed façade that balances environmental efficiency with aesthetic appeal. The collaboration between Architectus’ Commercial and Architectus Digital teams has been instrumental in achieving this innovative ‘skin’ for commercial buildings.
The global construction sector accounts for over 70% of emissions, with energy use during a building’s lifecycle being a major contributor. The focus on sustainable façades, driven by regulatory refinements in Australia, aims to mitigate these emissions and pave the way for carbon-neutral and even carbon-positive construction practices.
While the new regulations impose constraints, they also foster innovation. Designers are exploring novel approaches, emphasizing computational design’s synergy with architectural design to create tech-advanced, sustainable solutions. This integration is exemplified by Architectus’ Digital team, whose expertise in analysis and modelling is integral to achieving efficient, environmentally friendly façades.
In the built environment, these shifts manifest in buildings with greater solidity, incorporating self-shading features and photovoltaic panels. Array at 1 Eden Park stands as a testament to these principles, departing from the conventional ‘glass box’ design to embrace a visually striking yet eco-conscious façade. The building’s unique form, derived from site context and orientation, optimizes performance while reducing solar heat gain.
Made up of 60% white terracotta cladding and 40% glazed panels, the façade is arranged to block harsher sunlight from the north and west and open the building to its east. The clear, full-height glazing on this eastern elevation connects the deep western portions of the building to the central precinct and to views of Lane Cove National Park while also bringing the morning sun deep into the office spaces. In addition to sun protection, the façade’s distinctive ‘blades’ and carefully positioned, deep window ‘reveals’ allow for elevated views and natural light from the site’s northern aspect. Self-shading extends to the whole building form, which steps down towards the east to complement the scale of the central precinct. This design move also protects Array’s roof terraces from the western sun for greater use and enjoyment of the outdoor spaces.
As the industry continues to evolve, the emphasis on high-performance façades underscores a broader commitment to sustainability. Through innovative design, collaboration, and technological advancements, architects like Marko Damic and firms like Architectus are leading the charge towards a more environmentally responsible built environment.
Images via Architectus
The Regenerative Futures Studio has been conceived as a carbon sequestering, solar powered living ecosystem that reframes how ...
A vacant eight storey office building in Richmond’s Swan Street precinct could be transformed into a 148 room ...
Local studio I IN has completed a colour saturated VIP lounge in Tokyo, using shiny aluminium, washi paper ...
Located in Berlin’s Neukölln district, Common is a hybrid hospitality space that shifts seamlessly from microbakery by day ...










