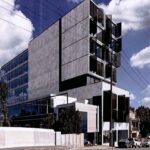New opera house to be ‘focal point for the city’
A new opera house and cultural hub in the heart of Düsseldorf city centre in Germany has been commissioned to be not only the focal point for the city but also as a way to create a shared cultural epicentre for the people of Düsseldorf.
This project will promote congregations of its people by providing multifunctional uses that are organized within a layered glass façade that reflects the surrounding scenery.

GALLERY
Snøhetta has been commissioned by Centrum Group to complete the project which will include- two dancing towers, a public roof landscape, and an outstanding opera house, invites passers-by to gather and interact while generating clear connections to the surrounding park, river, and popular street.
The project will replace the existing structure, as the current floor plan is not suited to facilitate a well-functioning opera house at an international level. The proposal, suggests a 1.350 sqm. expansion to the north for a fully integrated side stage and enough space for back-of-house functions and additional programs. Furthermore, a 1.455 sqm. extension to the east will accommodate a larger foyer. In an attempt to minimize the footprint into the nearby park, the program at ground level is limited and functions that can be placed in the higher-up floors have been lifted.
This is all dependent upon the formation of a curved landscape design through an urban forest that leads visitors to the foyer.
Upon entering the hall from the park, the boundaries between indoors and outdoors are blurred. a 16-meter high transparent glass façade reveals a sculptural wood wall that creates an intimate and warm, welcome area. Vast staircases and ramps direct from the foyer up to a café where visitors can enjoy the immersive view of the surrounding area. From this space, guests can see into the rehearsal spaces; the generous ballet rehearsal space on the eastern side of the horizontal volume is extended over two floors, guaranteeing a well-lit environment, maintaining privacy as well. When needed, the rehearsal spaces can be opened up to the audience for performances.
The horizontal volume represents a significant architectural element to the entire design. the almost 25.000 sqm. structure aims to create relationships, bringing different people together: inhabitants, visitors, guests, employees, and artists.
On the top of the horizontal volume, a public roof landscape — directly approachable from the foyer with an escalator, provides sweeping views of the city and park. The area spans 6.000 sqm. and takes shape as a green courtyard with a panoramic view. Furthermore, the roofscape is designed for cultural events, performances, and other shared activities.
From the horizontal volume, a V-shaped form reaches up towards the sky. The two towers adopt a constantly changing expression reminiscent of a dancing duet. The towers are strategically designed to reduce shading of surrounding areas of the park and neighbourhood, while also creating better daylight conditions in the courtyard.
The vertical masses mainly accommodate the hotel, residential areas, and office spaces. The architects sought to create clear divisions between the functions and providing protection from changing weather conditions while ensuring a visual connection and uniform appearance of the building. This is enabled through a layered glass façade that reflects the surrounding scenery. The inward-facing façades are mostly self-shaded and allow for a high level of transparency and interaction with the public on the roofscape.
Images by Centrum/ Snøhetta / Boomtown and MIR via Designboom
The Regenerative Futures Studio has been conceived as a carbon sequestering, solar powered living ecosystem that reframes how ...
A vacant eight storey office building in Richmond’s Swan Street precinct could be transformed into a 148 room ...










