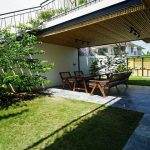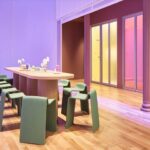Open plan home blurs the lines between indoor outdoor living
Hoa’s house is a house designed with the philosophy that is called “emotional architecture”. The building is arranged to be an open space, which is directly connected to the outside space. The entire indoor buffer space along with the outdoor space for trees is taken advantage of.
The space inside and outside of the house is both lively and cool with the air circulation in the north-south direction. Both closed and open areas have wind movement throughout most of the day, which makes the most of the natural energy sources.

GALLERY
With the philosophy of “emotional architecture”, the use of basic materials such as brick, stone, concrete, or wood to build a house is just considered a solid frame. The most important thing that the architects take into consideration is to breathe the soul into those inanimate materials so that you can enjoy it every morning when you wake up, receive emotions as well as positive energies from it.
Images by Nguyen Cuong via ArchDaily
Aster, a new dining destination led by chef Joshua Paris, has opened with an interior concept that draws ...
Plans for an $80 million neighbourhood shopping centre in Stirling, around 10 kilometres north of the Perth CBD, ...
International architecture studio Snøhetta has completed a new experiential retail space in New York’s SoHo neighbourhood that is ...
Australia’s residential construction pipeline softened at the end of the year, with the Australian Bureau of Statistics today ...
The Regenerative Futures Studio has been conceived as a carbon sequestering, solar powered living ecosystem that reframes how ...












