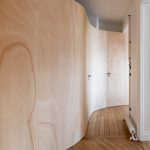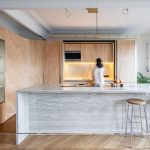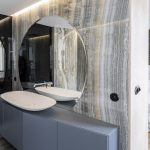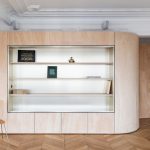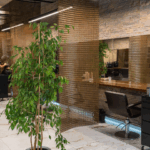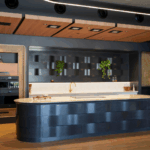Paris apartment presents design dilemma
French studio Toledano + Architects were faced with the challenge of changing the floorplan of a heritage apartment to suit a couple with a baby in a mid-19th-century apartment in Paris, France.
They took the unusual initiative to use a ‘wood ribbon’ undulating wall that was prefabricated offsite and built in the house within an hour
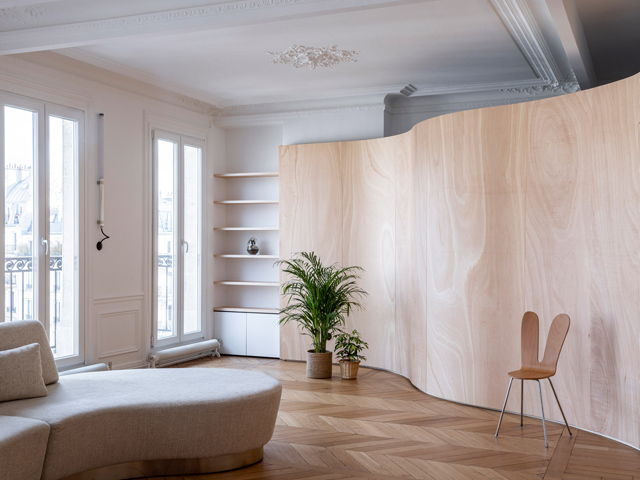
GALLERY
The carpenter used moulds and laser cutting technology for the s-shaped ribbon-like wall, which then gives the ‘Ribbon House’ its name.
In further contrast to the oldness of the building and softness of the plywood, onyx fittings and granite fittings in the bathroom form a completely different aesthetic.
“I really wanted to enhance this dichotomy between ancient and contemporary,” the studio’s founder, Gabrielle Toledano, told Dezeen.
She said this was particularly relevant in a city like Paris where both are constantly in a changing dialogue.
“I analysed the existing space and realised that some strong elements were really beautiful and had no reason to be destroyed.
“At the same time, I didn’t want to compromise and get stuck in the former layout,” she continued.
“The plan became quite obvious once I released myself from the constraints imposed by the original walls.”
The house has been split into a living area with shelves inbuilt, a master-bedroom suite and finally a child’s bedroom which includes a neon-orange reading nook and a sheet of polycarbonate lines the ceiling.
In the living room ornate ceiling decoration and original parquetry flooring have been maintained.
Mimicking the wall’s curvature and also resembling a kidney bean is a beige couch in the space’s centre.
The kitchen is dominated by a large grey travertine marble breakfast island.
At the rear of the wall are storage cupboards that obscure the sink and form part of the wall’s connection.
Image Toledano + Architects via Dezeen
RE/8™ Bio-circular Architectural Mesh by Kaynemaile offers exceptional versatility. Perfect for adding a touch of privacy, it makes ...
Great news for homeowners planning a reno in Queensland: Austaron’s exquisite new showroom in Brendale is now officially ...
The Regenerative Futures Studio has been conceived as a carbon sequestering, solar powered living ecosystem that reframes how ...
A vacant eight storey office building in Richmond’s Swan Street precinct could be transformed into a 148 room ...
Local studio I IN has completed a colour saturated VIP lounge in Tokyo, using shiny aluminium, washi paper ...

