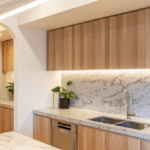Permeable wooden cladding merges boutique hotel with nature on a Brazilian island
In a harmonious fusion of luxury and nature, Maria Flor Inn, a boutique hotel nestled on the picturesque Fernando de Noronha Island in Brazil, stands as a testament to innovative architecture and sustainable design.
Collaboratively brought to life by Priscilla Muller Arquitetura and Solo Arquitetos, this 12-room sanctuary is a celebration of the island’s stunning natural beauty while prioritizing environmental sensitivity.

GALLERY
Embracing the ethos of integration with its surroundings, Maria Flor Inn employs a modular construction approach, predominantly featuring a metal structure to minimize environmental impact. This thoughtful design choice allows the building to seamlessly blend with the island’s topography, comprising three interconnected blocks linked by a meandering walkway that offers varying levels of privacy and captivating views.
Upon arrival, guests are greeted by the first block housing communal spaces such as the reception, restaurant, and a scenic viewpoint overlooking Morro do Pico. The second block houses guest rooms, each offering breathtaking vistas of Forte dos Remédios, while a lush landscaped courtyard nestled in between fosters a warm and inviting atmosphere. The final block, enveloping the hotel’s pool, effortlessly integrates with the island’s native forest, providing a tranquil oasis for relaxation.
At the heart of Maria Flor Inn’s design is its innovative use of materials, with a palette comprising natural stone at the base, a dark green metal structure, and cladding panels and slats crafted from Accoya wood—a weather-resistant genetically modified timber. These permeable wooden cladding panels serve not only an aesthetic function but also act as a bridge between the interior and exterior, inviting guests to connect intimately with nature.
Inside, the interior design language mirrors a contemporary aesthetic, emphasizing simplicity and sophistication, further enhancing the overall guest experience. Maria Flor Inn, by Solo Arquitetos and Priscilla Muller Arquitetura, offers a sanctuary that not only shelters and comforts but also serves as a tribute to the pristine beauty of Fernando de Noronha Island, facilitating a restful and rejuvenating experience in perfect harmony with its natural surroundings.
Images by Eduardo Macarios via Designboom
When it comes to interiors, texture tells a story – and Decorative Designer Panels’ Native Oak range speaks ...
Set against the sea in Chennai, Eventide Coffee has been conceived as a calm architectural response to site, ...








