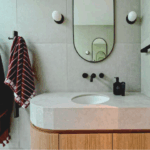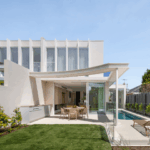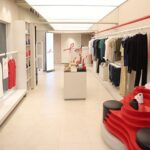The pink pavilion on Australia’s iconic coast
The Burleigh Pavilion, located on Australia’s renowned Gold Coast, has received a pink pick-me-up from one of Sydney’s best, Alexander &CO. that delivers a fresh outlook for the iconic restaurant.
Australia is known for its vast coastline, surfing spots and beach culture. Oceanfront pavilions are of equal architectural and design importance and were built to provide shelter and amenity to bathers and surfers.

GALLERY






Such amenities became popular, driving visitors to the beaches, when the ban on daytime ocean bathing was lifted in 1903.
The Burleigh Pavilion at Burleigh Heads on Queensland’s Gold Coast, south of Brisbane, is one such iconic beach ‘pavilion’ structure.
The important ocean-facing building with panoramic views of the world-renowned surfing point break is historically significant, originally an indigenous meeting area and then built on top of a popular 1950s swimming pool.
Sydney-based architectural practice Alexander &CO. was commissioned to renovate and expand the dilapidating structure. The design had to be a robust and easily maintained multipurpose venue that would appeal equally to guests who walked straight off the beach to those enjoying a smart lunch or dinner.
Built upon the rock, the works also had to accommodate storm surges and prevent flooding. The resolution was a 1200sqm venue; robust, sun-drenched and faded, a study in scale and simplicity. Divided into three spaces; an a la carte restaurant (The Tropic), a coastal brasserie (The Pavilion) and a main outdoor beach bar.
Creatively the client wanted the project to evoke memories of his childhood spent holidaying in Burleigh Heads; a 70’s Gold Coast beach nostalgia.
The project explores a design that is both elegant and enduring. Beautiful volumes and architectural shapes are accented with faded pastels, corbeled clockwork and bold awnings. These materials were selected for not only their aesthetic value but their unique ability to withstand heavy wear from the elements.
Outside, the building envelope gently reveals itself from behind a fenestrated entry elevation and under a great concrete canopy. Two palm trees and extruded metal letters announce its presence. A hint of its retro DNA is seen in circular breeze block while tropical gardens flank the entry doors.
Inside, a large central open kitchen with two pizza ovens and a firepit pushes patrons toward an ever-reaching view where various furnishings encourage them to eat, stand and drink. It is a hive of gastronomic energy built within a curving masonry arbour, a nod to past pavilion structures once dotted up and down the coast.
From this kitchen, the three portions of the venue radiate; an unobstructed 50-meter expanse of oceanfront view looks north to the Gold Coast and south to the Burleigh beach point break.
The Tropic restaurant marks itself clearly with its rattan ceiling, crazy paved floor and pink and brass highlights. A coastal brasserie; this is the sexy older sister to the main beach bar and Pavilion terrace bar.
The Pavilion bar to the south is an open expanse with painted concrete block detailing and ample seating. High bar seating cascades down to the tiled window nooks which perch over the water’s edge.
The main beach bar has in scale and simplicity what the Tropic has in detail and intimacy. It is a vast open volume with expressed structures, views in every direction and robust energy underneath an umbrella canopy.
Through its careful restoration, the Burleigh Pavilion has reinvigorated the headland, community engagement, and local amenity; offering patrons of all demographics a place to gather, celebrate and enjoy the abundance of the Burleigh Heads horizon.
Images Anson Smart via v2com
Building a new home presents a blank canvas, allowing you to create bespoke spaces for comfortable day-to-day living ...
This light-filled, custom-built Bayside residence by Dash Construct, is enhanced by light and architectural design that defines modern ...
Studio Tate has completed a lavish redesign of the 17th floor of a distinctive hexagonal building in Melbourne, ...
Red sculptural interventions define the interior of ARKS’ new flagship store in Bandra West, Mumbai, where Anagram Architects ...







