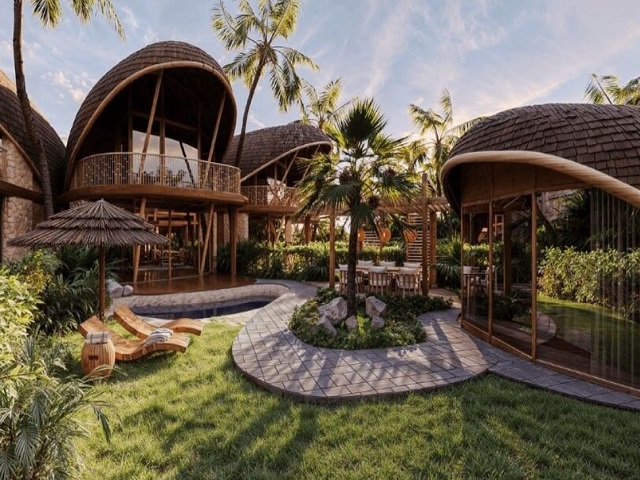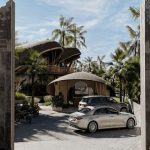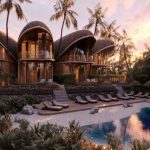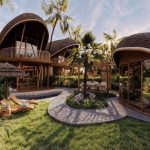Pistachio Villas Unfurls a Sculptural Retreat in Ubud
In Ubud, Bali’s cultural epicentre and one of the world’s most competitive hospitality destinations, architecture studio Archigods has introduced Pistachio Villas — a boutique eco-retreat that reshapes the traditional resort typology through bold biomorphic design.
Comprising nine villas arranged in a striking radial formation, the masterplan mimics a blooming pistachio flower when viewed from above — an intentional gesture of both visual impact and narrative unity.

GALLERY
Each villa is sculpted in the form of a split pistachio shell, a motif that gives the project its name and unique identity. The flowing, organic geometry is further expressed in the use of natural materials, with bamboo, stone and timber bringing warmth and texture to the soft, sweeping volumes.
Nestled within Ubud’s lush jungle surrounds, Pistachio Villas is conceived as a place of stillness and sensory retreat. Unlike the bustling, highly programmed resorts common to the region, Archigods has embraced a philosophy of slowness and softness. The villas open onto private gardens, while a shared tropical walkway and central pool connect the complex in a gentle, meandering loop — a design that invites lingering and reflection.
Inside, filtered light and a restrained palette create a meditative calm. Archigods, a Bali-based studio known for its contextual sensitivity, has curated every detail to amplify the project’s atmospheric intent. From the arched entrance gate to the lagoon-like pool, the spatial journey is cohesive and immersive.
Pistachio Villas reflects a growing appetite for sculptural, story-driven hospitality spaces that honour their natural context. In a region saturated with luxury developments, this project quietly distinguishes itself — not by excess, but through elegance, materiality and a strong, instantly recognisable form.
Images courtesy of Archigods via Designboom
Set against the sea in Chennai, Eventide Coffee has been conceived as a calm architectural response to site, ...
American studio S9 Architecture has transformed a long-abandoned slaughterhouse site in Tennessee into the mixed-use Neuhoff District, repositioning ...









