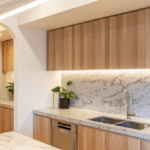Workspaces get a colourful (socially distanced) makeover
With the changing office landscape that has come with Covid-19, new work office proposes a design-minded workspace of ‘brief encounters.’
The project stands as an architectural reimagination of a space defined by barrier – the design of social spaces has long been characterized by the elimination of boundaries and partitions, introducing wide open plans rather than cloistered rooms.

GALLERY
Especially in the design of office spaces, the open-plan layout has been employed by young and forward-thinking firms in the hopes of encouraging collaboration and social interaction. Now, the pandemic-conscious workspace sees the need for separation. With its ‘brief encounters’ office installation in Hong Kong, new work office seeks to hybridize the cloistered space and the socially-engaging layout.
The new office works-designed installation ‘brief encounters’ is designed with two primary components — a steel frame and a transparent plastic sheet. The elements are assembled with a folding accordion system following discreet, circular pathways around central pivot points. This strategy generates generate a series of meandering partitions which allow flexibility within the interstitial space, while also providing a compact solution for transportation and storage.
The use of coloured transparent film ensures the sense of openness and visual connection of an open-plan, while maintaining the cloistered pocket space of a cubicle. From the outside, when the transparent films of each coloured pocket overlap, a third colour is created to suggest interaction and connection between each workspace.
Images by Kris Provost via Designboom
When it comes to interiors, texture tells a story – and Decorative Designer Panels’ Native Oak range speaks ...
Set against the sea in Chennai, Eventide Coffee has been conceived as a calm architectural response to site, ...
American studio S9 Architecture has transformed a long-abandoned slaughterhouse site in Tennessee into the mixed-use Neuhoff District, repositioning ...










