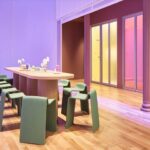Sauna in Olso draws inspiration from 19thC bathhouse
The ‘Bademaschinen’ in Oslo is an eye-catching two-sauna facility boasting a tower-and-spire structure inspired by the classic sea bathhouse known as Sjøbadehus.
The site consists of two saunas, two towers with changing rooms, a diving tower, and an access point from Langkaia quay; a small square emerges between these spaces for gathering and other activities.

GALLERY
‘Sjøbadehus was a popular public health facility in the 19th century and the beginning of the 20th century before the inner Oslofjord became too polluted for swimming. The design is also the result of reusing windows from the closed Grande nursing home in Drøbak, which contributes to the facility’s special character, in addition to details that give associations to the maritime,’ writes Borhaven.
The supporting structure and roof are built from red royal-treated spruce, while external walls feature reused teak windows, their glass panes replaced with oiled plywood. Both saunas have three-level benches, accommodating a total of 16 people each.
The supporting structure and roof are made of red royal-treated spruce, while external walls hold reused teak windows where the glass panes have been replaced with oiled plywood. The material palette recalls the historical context and colours of Oslo’s Akershus fortress, where a row of cannons coated in green and bronze delineate the property’s contours. All internal surfaces, sauna benches, and other furnishings are made of veneer.
Images by Borhaven Arkitekter via Designboom
Aster, a new dining destination led by chef Joshua Paris, has opened with an interior concept that draws ...
Plans for an $80 million neighbourhood shopping centre in Stirling, around 10 kilometres north of the Perth CBD, ...
International architecture studio Snøhetta has completed a new experiential retail space in New York’s SoHo neighbourhood that is ...
Australia’s residential construction pipeline softened at the end of the year, with the Australian Bureau of Statistics today ...
The Regenerative Futures Studio has been conceived as a carbon sequestering, solar powered living ecosystem that reframes how ...












