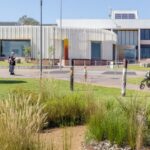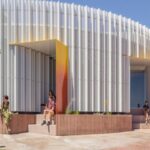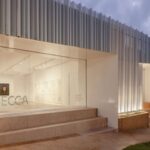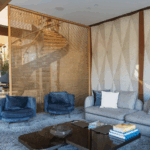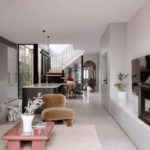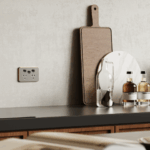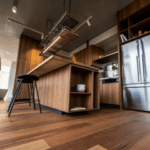Sibling Architecture Expands SECCA to Strengthen Bega’s Cultural Heart
Sibling Architecture has completed the expansion of the South East Centre for Contemporary Art (SECCA), formerly known as the Bega Valley Regional Gallery, marking a significant milestone for the Sapphire Coast’s growing cultural landscape.
Extending from Bermagui to the Victorian border, the region has long sought to elevate its arts and tourism profile, with SECCA’s transformation at the centre of this vision.
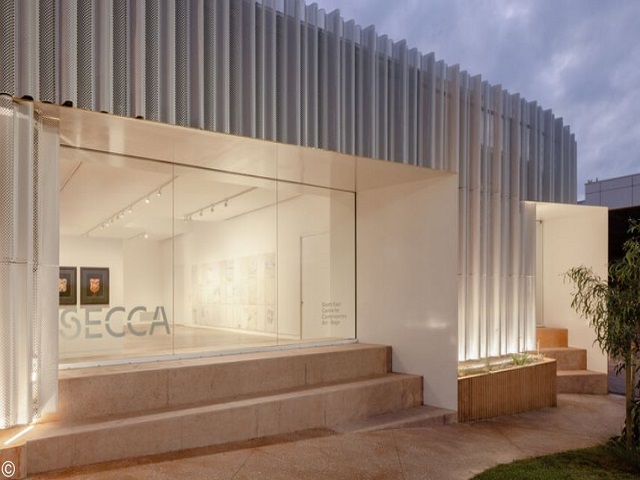
GALLERY
The redevelopment adds more than 500 square metres of exhibition, archive, storage, and workshop spaces, along with a striking new facade that connects the gallery to the public life of Bega’s town centre. A sculptural new roof, punctuated by south-facing skylights, floods the interior with soft natural light and reduces reliance on artificial illumination. With the addition of a purpose-built archive facility and advanced climate control systems, SECCA can now host national and international touring exhibitions, expanding its role as a regional arts destination.
Collaboration was at the heart of the project. Sibling Architecture worked closely with local arts and cultural groups, Indigenous representatives, and neighbouring institutions such as the library and administrative offices. The design brief focused on opening up the existing building to foster stronger connections between the gallery and the wider community. Stakeholder workshops helped ensure the gallery’s renewed spaces could accommodate a range of creative and educational uses.
Externally, a textured steel-screen curtain facade provides a contemporary identity for SECCA while maintaining a visual link to Bega’s civic core. Large framed windows reveal glimpses of the activity inside and offer moments of connection to the surrounding landscape. Visitors can pause within the gallery to view Biamanga (Mumbulla Mountain) on the horizon or watch the rhythm of public life in the town garden across the street.
Complementing the building is the revitalised public forecourt, designed in parallel to enhance community use. Shaded structures, soft landscaping, urban furniture, and endemic plantings create an inviting civic space that encourages gathering and reflection. Together, the building and landscape form a cohesive cultural precinct, reinforcing SECCA’s position as a cornerstone of regional art and community life on the Sapphire Coast.
Images by Katherine Lu via ArchDaily
Dan Sparks. Architect & Practice Principal - Sparks Architects Designing a home is one of life’s most exciting and ...
From the moment you walk into the Artisan House in Kew you know you are stepping into an ...
Nestled within the inner streets of Melbourne, this Victorian terrace originally constructed in the mid 19th century has ...
In well-considered interiors, attention naturally falls on form, materials and light. Yet some of the most frequently touched elements in a space ...
In a striking collaboration between MAB, Six Degrees Architects, and TCL Landscape Architecture, Merri Northcote is establishing a ...
