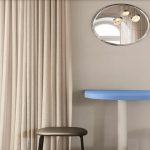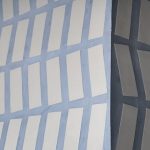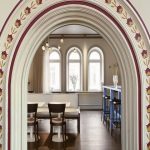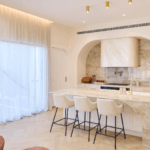Tactile materials create eye-catching bar in Stockholm
Local design firm Note Design Studio was invited to renovate one of several restaurants set within Stockholm’s recently redeveloped Östermalms Saluhall – a historic food hall housed in a brick building from 1888.
The two-storey eatery serves up fresh seafood and Swedish dishes using ingredients sourced from the indoor marketplace that surrounds it.
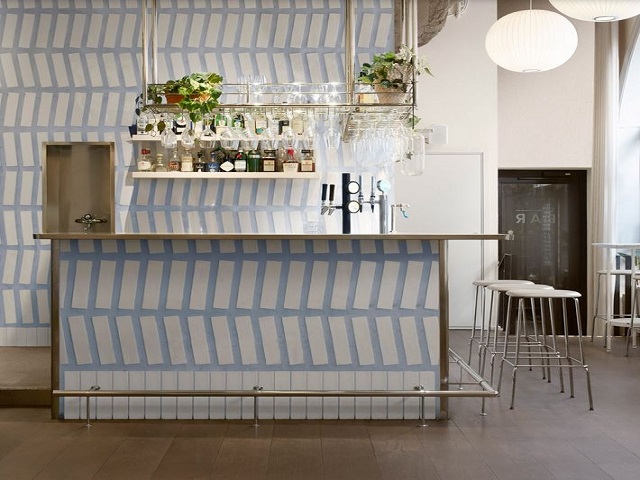
GALLERY
Note Design Studio used tactile materials with the aim of creating a “welcoming environment that feels effortless, unexpected and full of charm”.
The design team focused on using a tactile material palette for the interior featuring mirrors, gauzy fabrics, textured walls, glazed ceramics and stainless steel, as well as off-kilter tiles set in thick blue grout to clad the bar.
This eye-catching bar is located on the restaurant’s ground floor, visible both from the street and from inside the food hall. Designed to draw customers into the interior, this area is clad in glazed tiles surrounded by thick blue grouting and finished with detailing in polished stainless steel.
A black metal staircase leads up to a bistro and a private dining room with a large sharing table and balcony providing views of the entire food hall.
The interior scheme was based on the four elements of earth, air, water and fire, according to the practice’s co-founder and design manager Cristiano Pigazzini.
This theme is picked up in the earth tone and texture of the restaurant’s walls, the smokey hue of the oak furnishings, the gauzy curtains and the ceramic tiles, which were designed to look almost wave-swept.
Images by Note Design Studio via Dezeen
Considered design choices that are shaping interiors Homes continue to have a significant impact in our daily lives, ...
Aster, a new dining destination led by chef Joshua Paris, has opened with an interior concept that draws ...
Plans for an $80 million neighbourhood shopping centre in Stirling, around 10 kilometres north of the Perth CBD, ...
