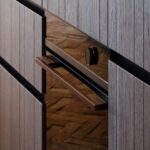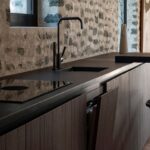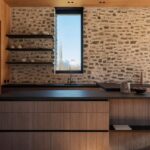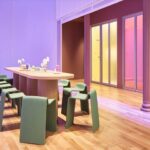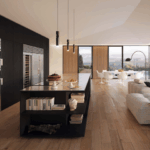The Gatehouse Kitchen by Sonja Hawkins and Fisher & Paykel
Set in the picturesque surrounds of Millbrook, New Zealand, The Gatehouse is a holiday home designed for both quiet retreat and generous hospitality.
Comprising two barn-like forms — one clad in stone, the other in timber — the property was brought to life by local firm Patterson Associates, with interiors by Sonja Hawkins of Sonja Hawkins Design. But it’s the open-plan kitchen, at the heart of the larger pavilion that anchors the experience of contemporary, connected living.
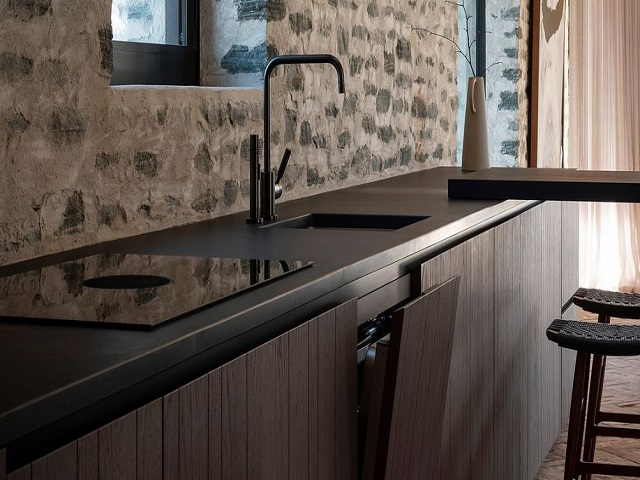
GALLERY
Hawkins’ interior scheme draws on Millbrook’s natural palette, with terracotta floors and timber panelling lending warmth and texture. This sense of tactility flows directly into the kitchen, where materials and layout converge to invite interaction. A central island and back bench overlook the surrounding landscape, forming what Hawkins describes as a “gravitational point” — ideal for shared breakfasts or morning solitude.
Key to the kitchen’s success is the integration of Fisher & Paykel appliances. Designed in zones to maintain flow and spaciousness, the selection includes an induction cooktop with integrated ventilation, doing away with bulky overhead extraction. A combination steam oven and integrated dishwasher are neatly embedded within custom joinery, allowing the kitchen to blend effortlessly into the wider living space.
Behind a timber sliding door lies a hidden scullery, home to a suite of additional Fisher & Paykel appliances — including a combination microwave oven, fridge-freezer, and column wine cabinet. This discreet functionality ensures the main kitchen remains a social and serene hub, uninterrupted by daily clutter.
Fisher & Paykel’s approach to ergonomic design played a pivotal role in the outcome. “Patterns of use provide an ergonomic overlay,” explains Simone Stevens, head of global design and architecture partnerships, “helping personalise the flow of space.” The result is a kitchen that adapts to its users — whether it’s midweek functionality or weekend hosting — without compromising on design intent.
Images via Dezeen
Aster, a new dining destination led by chef Joshua Paris, has opened with an interior concept that draws ...
Plans for an $80 million neighbourhood shopping centre in Stirling, around 10 kilometres north of the Perth CBD, ...
International architecture studio Snøhetta has completed a new experiential retail space in New York’s SoHo neighbourhood that is ...
Australia’s residential construction pipeline softened at the end of the year, with the Australian Bureau of Statistics today ...
Unox Casa is the high-end residential division of UNOX, the world’s best-selling brand of professional ovens, born to ...
