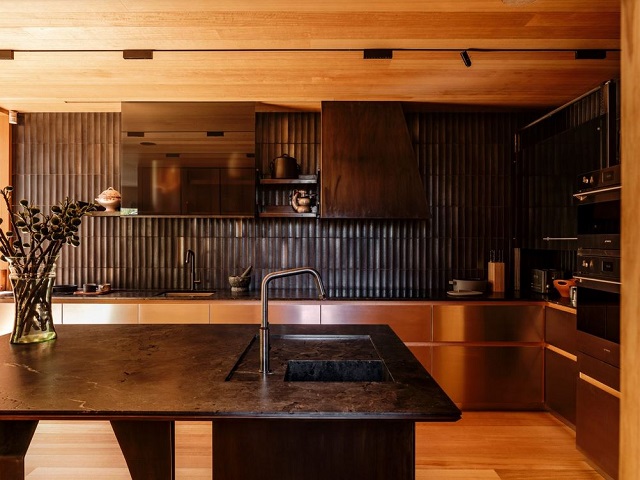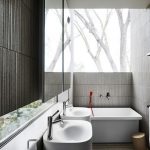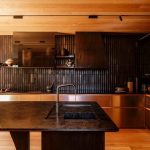Timber and Tile: John Wardle's Striking Kitchen Revamp
After 25 years, renowned architect John Wardle has reimagined his Melbourne home, Kew Residence, crafting a space that reflects both function and artistry.
With the departure of their grown children, Wardle and his partner turned their focus to key living areas—chief among them, the kitchen.

GALLERY
This transformation highlights Wardle’s deep appreciation for craftsmanship and materiality, seamlessly integrating Victorian ash and handcrafted Japanese tiles to striking effect.
The kitchen is a study in texture and refinement. Rich timber lines the ceiling and floor, enveloping the space in a warm, organic feel. In contrast, dark, narrow ceramic tiles, handmade by Japanese artisans at INAX, form a textured splashback that extends dramatically to the ceiling. Their vertical arrangement enhances the sense of height while introducing a rhythmic pattern that plays with light and shadow.
Storage is cleverly concealed behind custom joinery designed by Wardle himself, featuring discreet hand pulls and hidden cabinetry that maintain the kitchen’s sleek aesthetic. This attention to detail ensures a seamless visual flow while maximising functionality—every element is purposeful, yet understated.
The bathroom echoes this tactile materiality, with INAX tiles lining the walls of the master ensuite, a nod to Wardle’s longstanding relationship with the Japanese manufacturer. Having personally visited Tokoname, the home of these tile makers, Wardle incorporated five different styles throughout Kew Residence, reinforcing the home’s handcrafted and deeply considered aesthetic.
More than a renovation, this remodel reflects Wardle’s enduring philosophy—where craftsmanship, materials, and thoughtful design converge to create spaces that are both functional and deeply personal.
Images by Trevor Mein and Sharyn Cairns via Dezeen
Set against the sea in Chennai, Eventide Coffee has been conceived as a calm architectural response to site, ...
American studio S9 Architecture has transformed a long-abandoned slaughterhouse site in Tennessee into the mixed-use Neuhoff District, repositioning ...
Sekisui House has reached the halfway mark of its $5 billion transformation of Melrose Park in Sydney’s west, ...
The Housing Industry Association has welcomed new data showing a steady uptake of incentives under the Key Apprenticeship ...
Two of Perth’s most significant city-shaping projects have hit critical turning points, with plans for the city’s tallest ...











