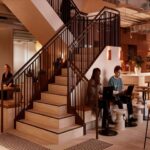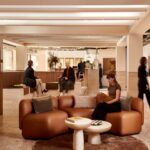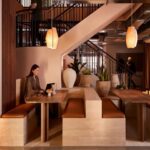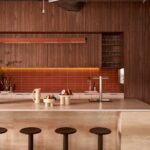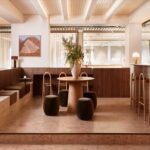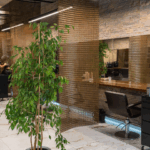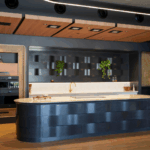Travertine, Timber and Texture Define Cremorne Workplace
In Melbourne’s emerging tech hub of Cremorne, Foolscap Studio has crafted a co-working environment that trades in warmth, tactility and hospitality-inspired design.
The interiors of the 2,730-square-metre workplace balance intimate corners with lively communal zones, offering a new benchmark for flexible working.
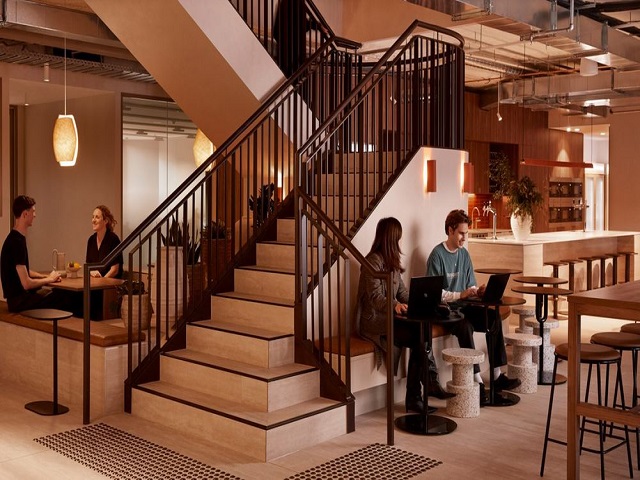
GALLERY
Anchoring the two-level space is a travertine-wrapped foyer with a marble-edged reception, stepped platforms and a variety of seating types to encourage exchange. The Commons, which operates the venue, sought a design that could rival the standard set by Adidas’ Australian headquarters in the same development. Foolscap responded with a material language that layers travertine with cork, linen and timber, creating what founding director Adele Winteridge describes as “soft, warm, natural and textural”.
The kitchen breakout features banquettes that fold around a staircase, an island formed from monumental stone blocks and a terracotta-tiled backdrop. Elsewhere, auditorium seating and ornamental furniture reinforce the social character of the interiors, conceived as a contemporary reinterpretation of the archetypal Roman forum.
Alongside spaces designed for connection, there are areas for quiet reflection. The west-facing library is lined with shredded-wood textiles to soften acoustics, its shelving filled with books and objects intended to spark curiosity. Communal desks are paired with nooks that can be screened with curtains, supporting both group and individual work.
Australian-made furniture, handcrafted ceramic sconces by Robert Gordon Interiors, and artworks by local photographers and painters further ground the space in its context. Prints of ancient ruins by Thomas Hvala nod to the project’s inspiration, while oil paintings and etchings by Australian artists bring layered personality.
“Forum fosters an atmosphere closer to a boutique hotel than an office, to attract the locale’s savvy startups and young professionals,” said Winteridge. “Our default is to specify honest, healthy materials to ensure the well-being of the space’s inhabitants and the planet.”
By pairing refined materiality with flexible planning, Foolscap has created a workplace that feels both robust and welcoming, setting a new tone for co-working in Melbourne’s Silicon Valley.
Images by Martina Gemmola via Dezeen
RE/8™ Bio-circular Architectural Mesh by Kaynemaile offers exceptional versatility. Perfect for adding a touch of privacy, it makes ...
Great news for homeowners planning a reno in Queensland: Austaron’s exquisite new showroom in Brendale is now officially ...
The Regenerative Futures Studio has been conceived as a carbon sequestering, solar powered living ecosystem that reframes how ...
