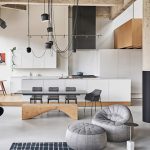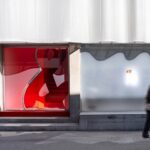Vladimir Radutny Architects convert car showroom into award-winning loft apartment
Vladimir Radutny Architects have designed an award winning loft-conversion in a former car-showroom in Chicago, transforming a large industrial space into a chic home.
Faced with eight metre high ceilings the architects split the room into three different levels by putting in a podium level for the kitchen and a staircase leading up.

GALLERY





Named as Dezeen’s apartment interior of the year, the loft has a loft level designed as a sleeping space for guests as well as various inserts also acting as transition zones that were created without building new interior walls.
The 209-square-metre apartment is in a 100 year old building with concrete ceilings and pillars that were maintained.
The challenge of this warehouse conversion, as with most was to make the industrial space feel warm and homely for the clients- a local couple.
They did so by maintaining a continued aesthetic using Scandinavian style inbuilt storage panelling and touches like a recessed white oak–clad foyer greeting guests entering the space
The oak carries into the central living space with a continuous wooden platform in the living room, where a sleek black-panelled wall conceals the master bedroom.
According to the firm, the wood platform “provided an edge for more intimate furniture arrangement and a backdrop for plants and life objects collected throughout our client’s lives,” the studio said.
“We renovated a residence that was poorly functioning as a domestic space. In resolving the spatial problems inside this impressive volumetric shell we crafted a living environment that evokes mental wellness and inspiration within,” they said.
The Dezeen award judges commended the architectural approach, the use of different materials and the raw structural elements. They added that the space is “cleverly divided, with both the existing roof and the multi-functional open space respecting the old building”.
The apartment beat out other projects including an old biscuit factory in Bethnal Green, London and a remodelling of a heritage 26-apartment project in Barcelona.
Images courtesy of Vladimir Radutny Architects
Two of Perth’s most significant city-shaping projects have hit critical turning points, with plans for the city’s tallest ...
LA-based Manola Studio has transformed a 1940s roadside motel into a 12-room boutique retreat near the north entrance ...
The Ian Potter Museum of Art at the University of Melbourne has unveiled its new Education and Programs ...
Global fashion retailer H&M has unveiled its new three-level Seongsu store in Seoul, conceived with Shanghai-based design studio ...
Aster, a new dining destination led by chef Joshua Paris, has opened with an interior concept that draws ...








