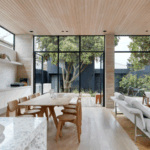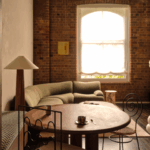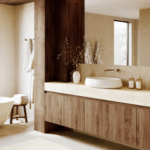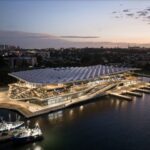Colonial aesthetics informs restaurant interior
Decadent detail is the hallmark of the HABANERA restaurant interior in Madrid; a stunning revival of colonial aesthetics reminiscent of a tropical environment with all the luxury of a five-star resort.
Located in the heart of Madrid, HABANERA, by Proyecto Singular, is a restaurant that sits in a space of about 1000m2 and was born with the idea of offering a different disconnection space in which to rest in the Plaza de Colón.

GALLERY






On the ground floor there are three different public spaces: a bar area, in green tones and handcrafted materials that connects with the street; a second restaurant area, homey with sofas and fireplace; and a bar through which the kitchens can be seen.
In the courtyard, the old facades of Havana are reinterpreted by a perforated metal mesh that allows it to be seen from every corner. A large staircase with three sections articulates the connection between both floor plans, leaving in the centre a set of vegetation and lighting based on hanging lamps of cloth.
The luminosity of the upper floor is provided thanks to two fully glazed facades that allow patrons to enjoy a privileged view of the Plaza de Colón with the central bar.
The selected materials generate warmth, with natural woods in the floors and ceilings, patterned fabrics, abundant vegetation, soft colours, reflections and a delicate lighting design. All of this generates a tropical atmosphere and promotes the optimism of the Cuban capital that inspired its design.
Images by Jose Parreño
Clifton Hill Courtyard House is a reworking of a double-fronted 1890s weatherboard worker’s cottage, paired with a contemporary ...
Set in the heart of Pyrmont within the historic Pyrmont Woolstores, The Gambit Loft occupies a former industrial ...
Seeking a stylish yet durable solution for custom joinery and cabinetry? Enter ForestOne’s DesignerOne range, which delivers on ...
The new Sydney Fish Market has officially opened its doors, marking a significant milestone in the transformation of ...







