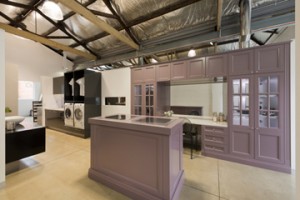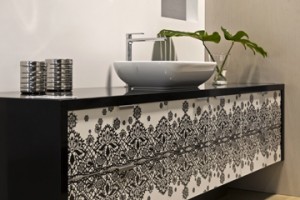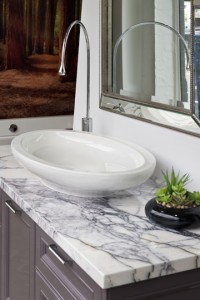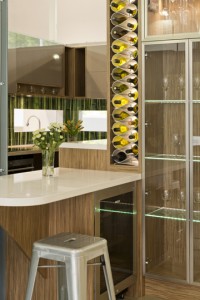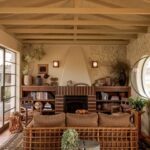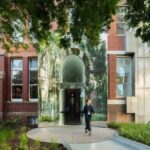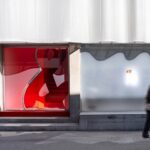Converted Garage Stops Traffic!
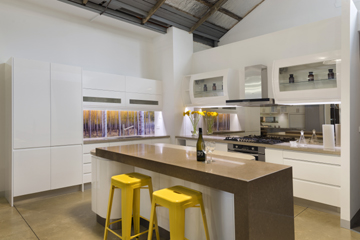
When Let’s Talk Kitchens & Interiors began looking for a new home, they knew they needed more than just a building. Company owner Rex Hirst had considered a range of criteria; defining the company’s position in the marketplace and the demographic of their ideal client was the first step, followed by product assessment (what did they sell – now and in the future?), and team growth (how many staff did the building need to accommodate?).
When an old motor garage from the 1920s appeared on the market, it caught Rex’s attention for all the right reasons. Logistically, the building was centrally located on a main road, in the high quality demographic area he was seeking. Traffic lights located right outside the door meant travellers waiting for green lights would have time to look into the showroom, providing great recognition. The old garage offered a generous area to work with, with a very high roof and open trusses adding to the spacious feel, and Rex knew it could accommodate the varying products he needed to display, along with the meeting rooms required for staff and clients.
Having ticked all the boxes, the decision was made and Let’s Talk Kitchens & Interiors began working on their new high end interior design and fitout studio. Three years later, the building accommodates sixteen stunning displays, with four more to be added in the very near future. Every office and meeting room is intentionally presented in a unique style, making each additional displays in their own right. Rex anticipates that he’ll eventually be able to show visitors a total of thirty different displays, showing off kitchens, bathrooms, laundries, wardrobes, entertainment units, a library, offices, al fresco kitchens and children’s bedroom furniture, and visually representing the company’s wide and varied range of work.
Two of Perth’s most significant city-shaping projects have hit critical turning points, with plans for the city’s tallest ...
LA-based Manola Studio has transformed a 1940s roadside motel into a 12-room boutique retreat near the north entrance ...
The Ian Potter Museum of Art at the University of Melbourne has unveiled its new Education and Programs ...
Global fashion retailer H&M has unveiled its new three-level Seongsu store in Seoul, conceived with Shanghai-based design studio ...
Aster, a new dining destination led by chef Joshua Paris, has opened with an interior concept that draws ...
