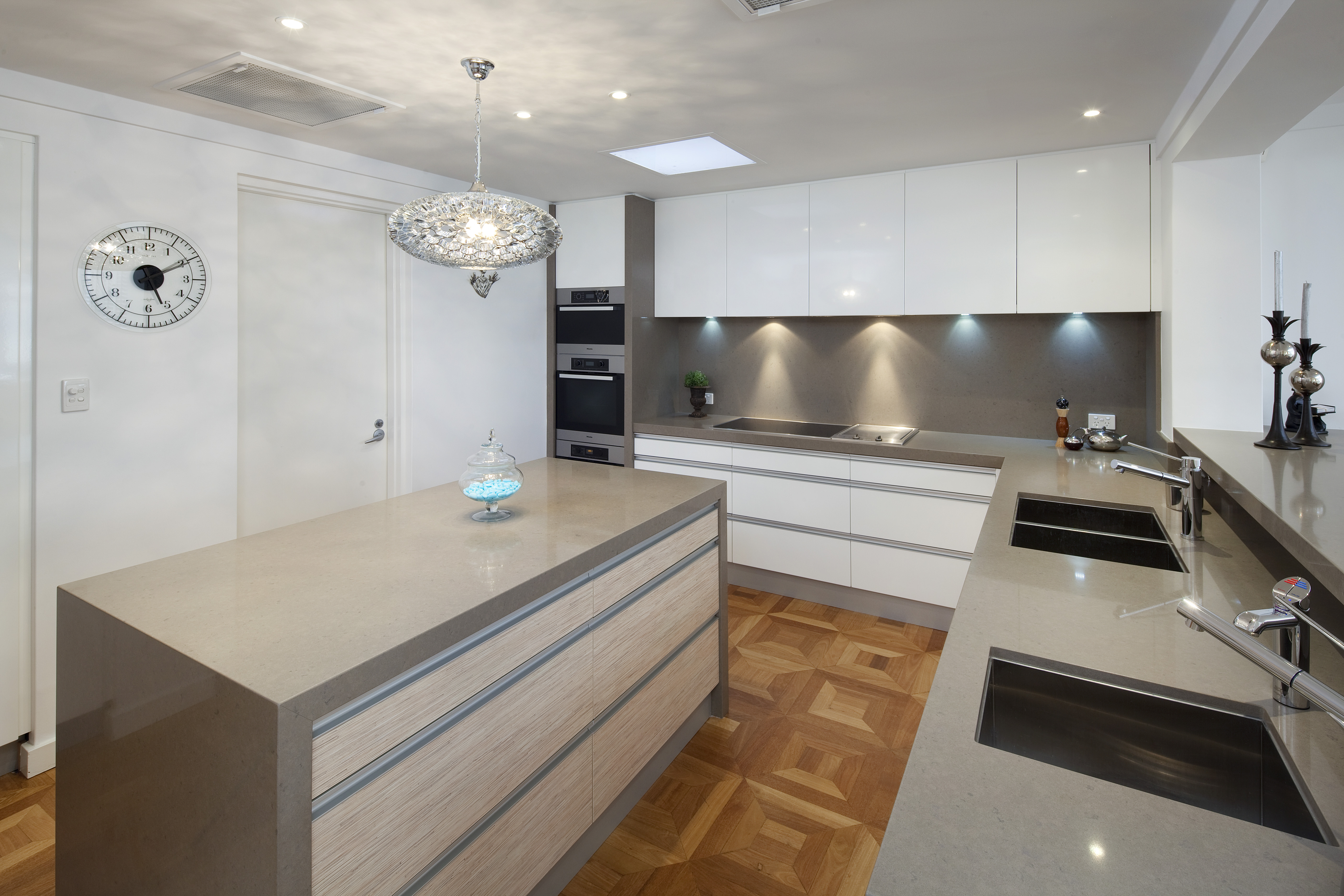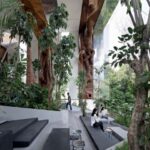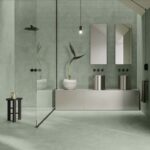Space-saving Zip HydroTap

The only remnant of the former kitchen is the beautiful parquetry flooring, which was retained because it was such a perfect fit with the classic style of the existing home. In designing the new kitchen, the colour scheme was carefully chosen to complement the floor and provide the homeowners with a modern, functional space.
Designed by Jason Levin of Dean Kitchens (deankitchens.com.au), the kitchen’s design utilises strong horizontal and vertical lines to create a contemporary space with features that suit the ambiance within the home. Stone cladding – used as end panels, splashback and as a feature on the appliance tower – bridges the gap between the old and new elements.
The owners of this kitchen cook and entertain frequently so the list of “must-have” inclusions was long and detailed. It included as much drawer space as possible plus an induction hotplate, teppanyaki plate, two ovens, a steam oven, three sinks, a dishwasher and a Zip HydroTap for instant access to filtered boiling and chilled water.
“I knew my clients were serious about including only the best appliances, so I made sure to include space for a Zip HydroTap in the design and layout,” says Jason Levin. “It is located at the edge of the kitchen to allow it to be easily accessed when preparing meals, cooking and entertaining”.
A massive 1600mm pantry is concealed behind a sliding door, which keeps clutter hidden from view. The kitchen even includes a dumb waiter and a computer nook to allow the homeowners to keep in touch and manage household tasks while working in the kitchen.
The Zip HydroTap G4 Boiling Chilled is now available with an additional sparkling water option to deliver your favourite chilled sparkling water at the touch of a button. For more information or to request a brochure, visit zipindustries.com
Studio Tate has completed a lavish redesign of the 17th floor of a distinctive hexagonal building in Melbourne, ...
Red sculptural interventions define the interior of ARKS’ new flagship store in Bandra West, Mumbai, where Anagram Architects ...
Work is set to begin on a new 12-storey mixed-use affordable housing development in Adelaide’s inner north-west, marking ...
Frame Garden Café, known as Tanatap, represents another prototype in an evolving series of multi-level greenspaces that challenge ...
Italian brand Casalgrande Padana has built a reputation as a prolific producer of ceramic and stoneware tiles, translating ...








