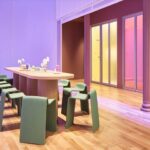Old meets new in Sydney's Paramount House Hotel
Paramount House Hotel in Sydney’s Surry Hills occupies a 3-storey 1930s brick warehouse, adjacent to the historic Paramount House.
The project, undertaken by Breathe Architecture, celebrates the hotel’s historic context of film pioneers Paramount Pictures Studio and 20th Century Fox Film Association.

GALLERY






According to Breathe Architecture, the conceptual approach was about marrying the artefact with the ornament. They said, “It’s an idea about expressing everything that was old, and true and honest and raw, about the existing warehouse; and capturing the spirit and excitement of the golden era of film.”
The narrative of artefact and ornament is embedded throughout. The reception lounge is made from a former film vault and original heritage walls are articulated by contrasting tile work. Throughout is a juxtaposition of former walls, rough and imperfect surfaces with new adornments of copper, custom artwork, lush greenery and crisp chevron patterned screens.
There are 29 rooms at Paramount House Hotel and no two are the same. Some suites express the patina of the original brickwork and gable ends, while others reveal remnants of old stairwells and aged joists. The suites include an external terrace to provide ventilation and the “opportunity to interact with both streetscape and climate.”
In true Breathe Architecture style, this hotel was designed with priority towards sustainability. For instance, a 7kW PV Solar Array located on the roof deck produces energy to supplement the operational demands of the building. They say of the hotel that, “A rigorous adaptive reuse strategy is intended to circumvent substantial building waste. Materials are low in embodied energy and are locally sourced where possible, including recycled timber floorboards, low VOC finishes and mild steel throughout. Suites are furnished with all locally sourced and Australian made pieces.”
For more information please visit Breathe Architecture or Paramount House Hotel
All images courtesy of Breathe Architecture
Aster, a new dining destination led by chef Joshua Paris, has opened with an interior concept that draws ...
Plans for an $80 million neighbourhood shopping centre in Stirling, around 10 kilometres north of the Perth CBD, ...
International architecture studio Snøhetta has completed a new experiential retail space in New York’s SoHo neighbourhood that is ...
Australia’s residential construction pipeline softened at the end of the year, with the Australian Bureau of Statistics today ...
The Regenerative Futures Studio has been conceived as a carbon sequestering, solar powered living ecosystem that reframes how ...








