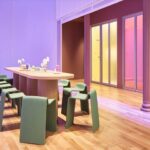High Garden to redefine Parisian suburbia
Architecture practice, Hamonic+Masson & Associes have reimagined a new suburban Paris through a neighbourhood development design, titled “High Garden”.
Their design was the winning entry in the Inventons la Metrople du Grand Paris 2 Competition. It proposed a metropolitan-scaled architecture on one of the sites proposed within the greater city area.

GALLERY






In their response to the brief, the design is to be a dynamic neighbourhood in a new eco-district.
The mixed-use development is situated approximately 8km west of the city, and aims to bring to life this sector to improve the surrounding population’s quality of life. A new metro station will be built as part of the Grand Paris Express development, in turn creating a new dimension for the town.
High Garden combines housing and nature, re-imagining balconies as green areas and suspended gardens. The architects have introduced a tunnel system meaning nature can develop vertically from flower boxes. The housing project is also home to a communal roof garden measuring 400 square metres, with greenhouses and plant containers for growing a variety of fruit, vegetables and flowers.
The notion of communal space continues on the ground floor in the central public square of the design which is home to a suspended building. As the team states, “public space emerges between the structure’s supporting poles where various interactions and uses emerge, creating an active space underneath the project. A bar nestles up above, suspended in a “cloud.” Here users can take in the structure’s shimmering patterns produced throughout the day, and enjoy a more intimate atmosphere in the evening. A panoramic restaurant emerges from the cloud in a warm, wooden atmosphere. The glazed façade can be opened completely, allowing the surrounding landscape to penetrate this space.” A fully accessible terrace is sited at the top of the structure as another public space. This viewpoint has a panoramic outlook and can be a space to host events such as concerts and exhibitions.
For more information please visit Hamonic+Mason & Associes
Images by YAM Studio courtesy of Hamonic+Mason & Associes
Aster, a new dining destination led by chef Joshua Paris, has opened with an interior concept that draws ...
Plans for an $80 million neighbourhood shopping centre in Stirling, around 10 kilometres north of the Perth CBD, ...
International architecture studio Snøhetta has completed a new experiential retail space in New York’s SoHo neighbourhood that is ...
Australia’s residential construction pipeline softened at the end of the year, with the Australian Bureau of Statistics today ...
The Regenerative Futures Studio has been conceived as a carbon sequestering, solar powered living ecosystem that reframes how ...








