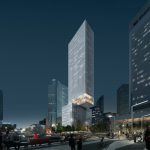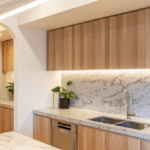New look for PERTH+ mixed-use dual towers
A revised design for Perth’s tallest skyscraper, PERTH+, a mixed-use complex to be erected along Elizabeth Quay in Perth, has been submitted by architecture and design practice REX for final approval.
Architecture and design practice REX has submitted a revised design for a mixed-use tower development in Perth, Australia. Located along the city’s Elizabeth Quay, the new project is created with executive architect Hassell, and will combine hotel, retail, offices and residences in two towers.

GALLERY
The latest design has been submitted to the city’s Metropolitan Redevelopment Authority, and if approved, would become Perth’s tallest skyscraper.
Located on lots 5 and 6 in the development, the tower scheme was first known as PERTH+ and took the form of a cantilevered cross-shaped form in the middle of the taller tower. Now, the design cantilevers over the tower’s lower portion by extruding to the east, creating two rooftop terraces for hotel guests and residents.
The two towers will be constructed in phases, with the taller tower to serve as an iconic landmark in the city, an “elegant, lean volume interrupted by the dynamic amenities”.
Developed by Brookfield Office Properties, tower 1 (Lot 5) will be comprised of offices, a hotel, residences, retail and food amenities, with a host of private facilities including a gym, pool, spa, meeting rooms, ballroom and function spaces. The second tower (Lot 6) will house office, an office training hub, and retail and food services.
If approved, completion of the project is expected in 2023.
Images MRA & Luxigon via ArchDaily
When it comes to interiors, texture tells a story – and Decorative Designer Panels’ Native Oak range speaks ...
Set against the sea in Chennai, Eventide Coffee has been conceived as a calm architectural response to site, ...
American studio S9 Architecture has transformed a long-abandoned slaughterhouse site in Tennessee into the mixed-use Neuhoff District, repositioning ...











