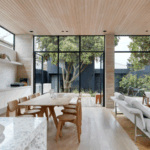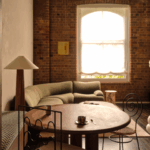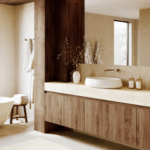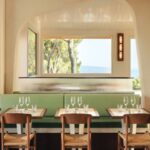Yorke Peninsula Beach House Situated on a Limestone Cliff
This Yorke Penninsula Beach House, located in South Australia, is positioned on a limestone cliff, taking full advantage of the panoramic views of the ocean beyond.
The site has an N3 wind rating and features Rylock’s high performance window and door systems, custom made with toughened, double glazing (argon gas fill), and powder coated in Rylock Metallic Silver finish.

GALLERY

The original shack that made way for the new home had been in the client’s family for many generations. The new house pays respect to the old – retaining a similar size, scale, and materiality. It was also designed to continue a long tradition of playing host to large gatherings of family and friends.

There is a seamless flow from inside to out, with a large veranda that spans the entire width of the property, protecting outdoor living spaces from the prevailing winds. Rylock’s custom made four-panel commercial series sliding doors feature a heavy-duty mullion for structural integrity, which allowed for floor-to-ceiling glazing with spectacular views from most rooms out to the ocean.

Fixed Lite and electric operated awning windows to the northerly and southerly aspect, promote cross-flow ventilation which expels hot air and draws in cool seaside breezes. To the north, they are designed to let the winter sun penetrate deeply into the house, while blocking it in summer.

In the living space, the westerly orientation features several counter balanced double-hung windows that promote warm air moving out through the top, with cool air passing through below; and feature a vent lock for a secure circulation of air throughout the day.

Robust materials such as rammed earth and polished concrete promote thermal mass, whilst timber mixes with simple white sheet cladding to creating a home that respectfully promotes the surrounding native and coastal vegetation overlay; sitting comfortably among the dunes and other shacks dotted along the coastline.
Designer: Mountford Williamson Architecture
Builder: Haywood Home Improvements
Photographer: David Sievers
For more information click here.
Clifton Hill Courtyard House is a reworking of a double-fronted 1890s weatherboard worker’s cottage, paired with a contemporary ...
Set in the heart of Pyrmont within the historic Pyrmont Woolstores, The Gambit Loft occupies a former industrial ...
Seeking a stylish yet durable solution for custom joinery and cabinetry? Enter ForestOne’s DesignerOne range, which delivers on ...
Le Belvédère is a new 200-seat restaurant set near Crillon-Le-Brave in Provence, offering sweeping views across the surrounding ...
Plissade has been named Textile Design of the Year at the Dezeen Awards 2025, with the jury recognising ...














