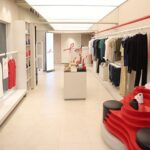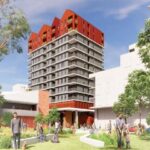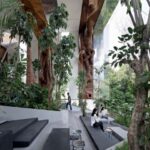Colorado building unveiled with 10-storey landscaped ‘canyon’
Architecturally speaking, we talk about integrating the ‘man-made’ with nature – from use of landscaping and open plan design to vast arrays of windows and skylights to building homes and offices in cohesion with nature.
But Chinese studio MAD Architects has taken this idea to the limit, after unveiling the design of a residential tower in Colorado. Called One River North, the building has a canyon cutting through its form, in a truly new and remarkable example of how we can integrate nature within design.

GALLERY
The glass-clad structure’s most prominent feature is a series of gashes across the front of its gently curved volume, described by the project team as a “landscaped rift”, which will span 10 storeys and house planted terraces and water features.
A portion of the rift has been likened to a nature trail and climbs four storeys up the building. This canyon forms part of 13,000 square feet (1,200 square metres) of outdoor amenity space to be enjoyed by residents of the 187 rental units.
“If we regard modern cities as man-made landscape on the earth, we need to design canyons, woods, creeks, and waterfalls, transforming concrete forests into second nature,” said MAD founder and principal Ma Yansong.
The architect and his Beijing-based studio are renowned for projects that imitate the natural world.
Often following the Chinese principle of shan-shui, a traditional style of landscape painting, MAD’s portfolio includes buildings that look like mountains – such as Huangshan Mountain Village – clouds, like its Cloud Center, boulders – like its Shenzhen Bay Culture Park – and even an airport terminal that looks like a snowflake.
For One River North, the firm took influences specifically from the nearby Rocky Mountains, which will be visible from the roof deck that features a pool, spa and garden.
The ninth floor will house a fitness centre and yoga studio, which will also connect to the outdoor terraces.
One, two and three-bedroom units will benefit from floor-to-ceiling windows and private balconies.
The primarily residential building will also incorporate 7,995 square feet (743 square metres) of retail space, as well as 178 parking spaces below ground.
It is due to complete towards the end of 2023, with Denver-based Davis Partnership Architects serving as the executive architect.
Via Dezeen
Studio Tate has completed a lavish redesign of the 17th floor of a distinctive hexagonal building in Melbourne, ...
Red sculptural interventions define the interior of ARKS’ new flagship store in Bandra West, Mumbai, where Anagram Architects ...
Work is set to begin on a new 12-storey mixed-use affordable housing development in Adelaide’s inner north-west, marking ...
Frame Garden Café, known as Tanatap, represents another prototype in an evolving series of multi-level greenspaces that challenge ...











