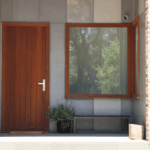The Love Shack: Prototype for a Circular Design Future
Tucked into a triangular backyard corner in Sydney, The Love Shack is more than just a multi-functional studio — it’s a built manifesto for circular thinking in Australian architecture.
Developed as a prototype for material reuse, design for disassembly (DfD), and small-scale adaptability, the project reimagines waste as a valuable design resource.

GALLERY
Conceived as an extension of an existing family home, the structure is deceptively compact, housing a flexible internal layout that transitions from bedroom to living space to office. Large operable doors facing the main home allow for seamless connection to the garden, while highlight windows usher in cross-ventilation and diffuse natural light throughout the day.
The studio’s conceptual foundation lies in resource efficiency, with a rigorous modular 1.2-metre grid and 2.1-metre datum guiding the design. These dimensions reflect standard sheet sizes, reducing the need for custom cutting and waste. The concrete over pour footings, dry placed at every grid intersection, offered flexibility to accommodate salvaged timber of varying dimensions — all sourced locally via second-hand marketplaces and installed rough to avoid the carbon cost of reprocessing.
Prefabricated facade panels, doors, and windows were slotted in post-framing, adhering to dry-fix detailing that supports future disassembly. Internally, finishes were crafted almost entirely from repurposed materials. Timber lining boards, made from tallowwood floorboards salvaged from a Sydney demolition, were meticulously lifted, refinished, and installed as wall panels. Off-cuts from this process were transformed into bespoke lighting, while leftover veneer sheets formed the basis for movable joinery designed to outlive the project.
The bathroom, positioned in an irregular corner of the site, showcases clever spatial planning. A trapezoidal central column neatly contains all services, offering delineation without sacrificing flow. Externally, the render was co-developed with the rendering contractor using a mix high in crushed marble waste — sourced and processed locally — to produce a textured, durable finish.
Despite its embrace of low-cost reclaimed materials, the project demonstrates a key industry tension: the labour-intensive nature of reuse often offsets financial savings. “Our industry’s infrastructure still supports a linear build process,” the team notes, “and that makes truly circular design a challenge — but a necessary one.”
Images by Hamish McIntosh via ArchDaily
According to the latest data from the Victorian Crime Statistics Agency (CSA), burglaries and break-ins rose by 19 ...
The Regenerative Futures Studio has been conceived as a carbon sequestering, solar powered living ecosystem that reframes how ...
A vacant eight storey office building in Richmond’s Swan Street precinct could be transformed into a 148 room ...









