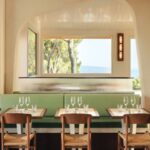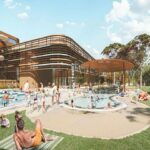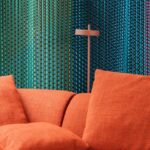Half-buried home uncovers new life in renovation
An unexpected transformation in Shizuoka, Japan brings new life to the former dormitory from the 1950s. Architect Naoshi Kondo adopts a brutalist character, presenting an old-style wooden house that’s half-buried in mortar mass.
The main wooden residence was built in the 1950s as a second house for Naoshi Kondo’s grandfather-in-law, and it was abandoned for a decade until the project construction started at the beginning of 2021.

GALLERY
The former structure has been entirely transformed into a studio space with one guest room. The latter is now used as a lodge with three rooms, while also including a café space on its second floor.
Perhaps the most surprising element of the renovation is an old-style wooden house settling amid a stone-filled court opposite of the annex. The structure is half-buried with mortar mass in a brutalist manner. Upon designing, the Japanese architect came up with an illogical idea of ‘filling the house with mortar’ and eventually, all sides of the house were covered with a 100-cm-wide mortar block.
From the inside, the mortar mass runs along the walls and leaves the guest to explore its function or how they could interact with it. Recalling the process, Kondo shares that he is still trying to find reasons to justify his decision. Though the purpose or function was far from intention in the beginning or even until the present, the mortar mass plays a significant role as far as the identity of the space is concerned.
Unlike typical ‘gasshukujo’ dormitories, the rooms of yutorie atami are semi-luxurious. The built-in shelves, bed headboards, openings, and furniture present themselves as round-shaped elements which are rarely seen in old Japanese housings. The cross-structured handrails provide a visual rhythm to the environment while adding a touch of graphic design to the overall architecture.
A similar approach was adopted in the studio space, where the mortal separates the space in half. The upper part is preserved as an old folk house with urethane insulation and exposed ceiling structures. On the contrary, the lower part is completely minimal and modern, employing a monochromatic colour scheme. The visual flow is abruptly cut, while three wooden pillars are kept intact in order to achieve partial continuity from the ceiling to the floor. Overall, the contrast of old and new, and the different materials are adapted to the space through a two-dimensional cut-and-paste, layering/zapping idea. As a result, visitors are left to enjoy a tricky, yet refined and inspirational stay at yutorie atami to trigger their senses.
Images by Yujiro Ichioka via Designboom
The new Sydney Fish Market has officially opened its doors, marking a significant milestone in the transformation of ...
Le Belvédère is a new 200-seat restaurant set near Crillon-Le-Brave in Provence, offering sweeping views across the surrounding ...
A $135 million redevelopment of the Adelaide Aquatic Centre is expected to play a significant role in driving ...
Plissade has been named Textile Design of the Year at the Dezeen Awards 2025, with the jury recognising ...
Studio Tate has completed a lavish redesign of the 17th floor of a distinctive hexagonal building in Melbourne, ...












