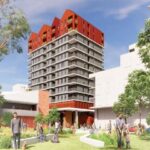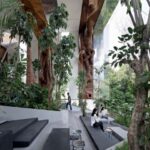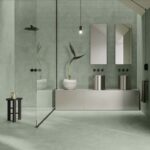Isolated East-Coast Tassie home based on a ‘solid tent’ design
The site was selected for its relative isolation and especially its outlook. The guiding idea was that of a solid tent – a structure that provided the shelter required on such an exposed site, while maintaining the immediacy of the surrounding and greater landscape.
From this, based on the form of a slide- viewer held up to your eye – focussing the occupants on the view across Great Oyster Bay, to the Freycinet Peninsula.

GALLERY
Due to the size and arrangement of openings, you always feel close to the landscape and the weather.
At commencement, the site was untouched steep vegetated dunes and low-lying areas prone to inundation. The first step was to assess and select the locations for the Studio and future residence. Initial planning involved resolving how to establish the required services on site – driveway, water tank, mains power and wastewater – in a way that minimised the disturbance of the site and retained the dominance of the landscape.
The driveway is kept to the road edge and forms a loop, to avoid broad turning areas; the water tank, for domestic supply and fire-fighting, is buried beneath the driveway, to further limit site disturbance. The Studio, while located close to the road to minimise incursion into the site, is accessed via a path that works with the existing contours, closely wrapping a dune, to create separation and privacy. The structure is lifted above the dunes, to allow it to float above the vegetation and allow fauna [aka snakes] to move about unrestricted.
While a tiny building, as part of this initial stage on site, the scope included significant costs associated with establishing the overall site for both the Studio and the future residence, including the driveway; mains electricity connection; installation of the buried water tank; and installation of the wastewater system. The Surefoot footing system avoids concrete and minimises site disturbance; the OSB lining avoids plasterboard while using production waste; the black limestone pavers, used for the flooring, add a beautiful thermal mass inside a well-sealed, insulated envelope.
The creative professional couple previously based in LA were seeking a refuge and retreat. The Studio was required to provide short-term [1-2 months] accommodation for travellers from overseas – and so provide everything needed for an easy occupation of the site. From landing in Tassie, driving the coast road, arriving on site and walking the winding path to the Studio, the journey is intended as one of shedding, the noise and demands, to find a place of peace and calm. While the footprint, at 36m2, is small, the form opens in both plan and section, allowing the volume to feel expansive. The very limited, richly-textured palette creates a building that is easily read, so it readily drops in to the background, while subconsciously enriching the overall experience.
Images by Adam Gibson via ArchDaily
Studio Tate has completed a lavish redesign of the 17th floor of a distinctive hexagonal building in Melbourne, ...
Red sculptural interventions define the interior of ARKS’ new flagship store in Bandra West, Mumbai, where Anagram Architects ...
Work is set to begin on a new 12-storey mixed-use affordable housing development in Adelaide’s inner north-west, marking ...
Frame Garden Café, known as Tanatap, represents another prototype in an evolving series of multi-level greenspaces that challenge ...
Italian brand Casalgrande Padana has built a reputation as a prolific producer of ceramic and stoneware tiles, translating ...












