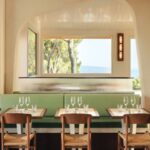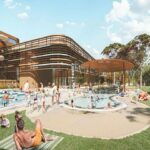A Southern Highlands Cottage Extension | Smith & Sons
A Southern Highlands Cottage stunner Extension.
Built by Smith & Sons Southern Highlands and designed by Kathy Barnsley Architect, this charming cottage extension is superb.

GALLERY





Maintaining the look of the original two-bedroom, two-storey country cottage was important to the owners, who were keen to add a new master bedroom and additional downstairs living space. “When the couple bought the cottage, it had a small living/dining area and both the bedrooms and bathrooms were upstairs, so they wanted a larger master area and additional living on the ground floor,” explain Brendan and Patrick Byrne from Smith & Sons Southern Highlands.

The Smith & Sons team certainly delivered. The renovated home now enjoys a master bedroom with ensuite and walk-in robe, as well as a lounge room equipped with a Rinnai gas fireplace and bifold doors leading to the new covered deck.

A sitting room breezeway connects the new sections of the home to the existing dwelling. To accommodate the Low-E glass breezeway, the builders modified one of the original balconies to provide the new space with an unimpeded thoroughfare from old to new.

Like all renovations, trying to match new materials with the existing cladding, colours, tiles and flooring can be tricky, but the results here are nothing short of perfection. To maintain the traditional cottage aesthetic, Newport Headland cladding boards in Berger ‘Grey Wolf’ were chosen to cover the facade. Inside, coffee-coloured bamboo flooring looks as delicious as it sounds. Rich and warm, the bamboo flooring complements the spacious new outdoor deck and creates a sense of continuity between the indoor and outdoor areas of the home.

If you like what you see here, consider Smith & Sons Southern Highlands for your next home makeover.
For more information
The new Sydney Fish Market has officially opened its doors, marking a significant milestone in the transformation of ...
Le Belvédère is a new 200-seat restaurant set near Crillon-Le-Brave in Provence, offering sweeping views across the surrounding ...
A $135 million redevelopment of the Adelaide Aquatic Centre is expected to play a significant role in driving ...
Plissade has been named Textile Design of the Year at the Dezeen Awards 2025, with the jury recognising ...
Studio Tate has completed a lavish redesign of the 17th floor of a distinctive hexagonal building in Melbourne, ...








