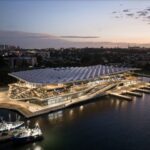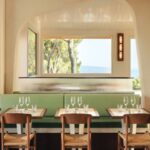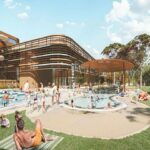30-storey urban building elevates sustainable architecture
Martin Modern is an ambitious urban project consisting of two 30-storey towers that uphold the highest standards of sustainable architecture.
Set within a botanical garden and standing on a land size of 1.6 hectares, Martin Modern’s two 30-story towers are engulfed in lush, green gardens by renowned landscape architecture firm ICN Design International.

GALLERY
The structures themselves are limited to a 20% footprint of the entire site, creating more space for greenery and access to nature for its inhabitants.
There are 15 gardens and lawns and more than 200 species of tropical trees and plants rooted throughout the various levels of the grounds. The Martin Modern project includes a forest trail, maze, “bio-pond,” a bamboo grove, and aquatic garden between the two towers, along with “secret gardens” on the 36-floor rooftop of each building. ADDP Architects collaborated with Yip Yuen Hong of ipli Architects for the design of the project.
Martin Modern’s tower blocks are orientated to allow for unobstructed views toward the internal landscaped space, while the higher floors provide a distant view of Singapore’s iconic Marina Bay. In addition, both towers host rooftop gardens that provide enhanced greenery to the already verdant roof space. Within each unit, generous window heights promote air ventilation, while private enclosed spaces and balconies allow for an extension of indoor-to-outdoor living space and a seamless residential environment.
The project’s green and sustainable products, energy-efficient air-conditioning, lighting, and water systems are incorporated into all units and common areas, allowing residents to reduce their carbon footprint and create a better green living environment. With lead design by award-winning architect Yip Yuen Hong, Martin Modern is an orchestrated residential environment with 15 curated gardens, a spacious and functional unit layout, each with its private view, and a one-of-a-kind architectural design that elevates the Singapore cityscape and provides access to green and outdoor space for its residents.
Images by Finbarr Fallon via ArchDaily
The new Sydney Fish Market has officially opened its doors, marking a significant milestone in the transformation of ...
Le Belvédère is a new 200-seat restaurant set near Crillon-Le-Brave in Provence, offering sweeping views across the surrounding ...
A $135 million redevelopment of the Adelaide Aquatic Centre is expected to play a significant role in driving ...
Plissade has been named Textile Design of the Year at the Dezeen Awards 2025, with the jury recognising ...
Studio Tate has completed a lavish redesign of the 17th floor of a distinctive hexagonal building in Melbourne, ...












