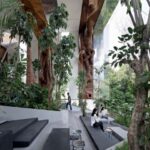Pink ‘tutu’ pendant lights create warmth and whimsy in cafe
At Café Constance, cotton-candy pink pendant lights resembling ballet ‘tutu’ skirts hang from the ceiling designed by Atelier Zébulon Perron at a Montreal ballet school.
“The main focus was on creating something truly warm and whimsical in the heart of a contemporary institutional building,” said the design studio in a statement.

GALLERY
Created as a theatrical experience within the building’s lobby over the 1,400-square-feet (130-square-metre) space. It is used both for social gatherings for the artists and employees, and as a reception venue during and after functions or performances.
“Maintaining apropos ambiances through the space’s transitions from coffee shop by day, to more cocktail-oriented functions in the evening influenced Atelier Zébulon Perron’s design philosophy,” the design studio added.
In contrast to the large expanses of glazing and concrete finishes of the building, Atelier Zébulon Perron opted for rich materials like walnut, velvet and brass. Wooden screens wrap the cafe, partially shielding it from view while creating intrigue for patrons and passers-by.
“We adopted a theatrical approach in order to build a sort of spectacle that is really quite literal,” said studio founder Zébulon Perron.
“The idea was to create something that seems completely out of place, and that captivates the imagination in a strange and wonderful way,” he said.
A canopy above the bar area helps to bring the tall ceilings down to a more human scale.
Similarly, a series of pleated pendants are gracefully suspended from thin wires above the seating area, at a height that helps create a more intimate setting.
These custom-designed lamps, each a slightly different shape, are made from the same blush-toned crinoline fabric as a dancer’s tutu. Floral-patterned wallpaper, upholstery and carpets, as well as golden lamps topped with tasseled shades, create the impression of a staged scene from another era.
“The tongue-in-cheek approach to Cafe Constance aimed at creating a fun and fantastical space within the more austere backdrop of the building’s contemporary architecture,” Perron said. “That play on contrasts extends to the design within the space as well, with hints of Victorian elements and boudoir intimacy animated by intricate colours, patterns and light fixtures.”
Images by Alex Lesage via Dezeen
Studio Tate has completed a lavish redesign of the 17th floor of a distinctive hexagonal building in Melbourne, ...
Red sculptural interventions define the interior of ARKS’ new flagship store in Bandra West, Mumbai, where Anagram Architects ...
Work is set to begin on a new 12-storey mixed-use affordable housing development in Adelaide’s inner north-west, marking ...
Frame Garden Café, known as Tanatap, represents another prototype in an evolving series of multi-level greenspaces that challenge ...










