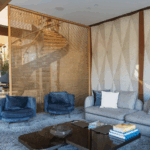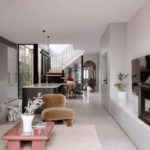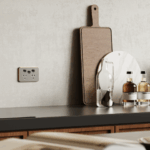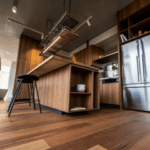A Subdivided Block That Maximises The Homes Potential
In love with the location but not their existing home — a poorly insulated 1980s brick-and-tile home suffering from subsidence — the owners decided the time was right to knock it down and build a custom-designed home in its place. Not only that, they wanted a subdivided block so they could maximise its potential.

GALLERY
For the owners of this Brisbane property, knocking down their old abode and building new was the way to go.
“The clients, a couple with adult children, wanted a subdivided block and build a home that would be modern, functional and grand in character — a home that would give them the lifestyle they wanted and a sense of pride,” says builder Vinay Gandhi, Director, Smith & Sons Carindale.

“As a design and construct building company, we were involved from the initial building design stage right through to the completion of construction. This included applying for Development Approval. It took six months for approval to be granted and soon after, one block was made into two — one measuring 307sqm, the other 501sqm. Of clean-lined modern contemporary design, the family’s new home, built on the smaller of the two lots, makes the most of the space to deliver a home that is light, airy and full of life’s luxuries.
“When the family enters the home, they are met with a 6m-high entry void and a flight of monorail stairs finished with a native Australian timber species, blackbutt,” says Vinay. “Moving to the rear of the home, the jaw-dropping kitchen with butler’s pantry, laundry and study flow seamlessly. This part of the home captures the sun from perfectly positioned windows and with 2.7m-high ceilings, 2.4m-high doors, a dining void, and glass balustrades to the mezzanine floor, there is a wonderful sense of space.”
The award-winning kitchen was designed in conjunction with Kim Duffin from Sublime Architectural Interiors. “The clients’ dream was to create a stunning kitchen that didn’t overpower the living and dining areas; one with ample storage, dedicated working areas and multiple entry points,” says Vinay. “The special features of the kitchen include a touch-to-open Miele fully integrated dishwasher, drawers and rubbish bin.”

For the kitchen cabinetry Smith & Sons used Formica Asphalt Pearl for the doors and panels, Natural Walnut Square Edge Laminate for the feature tops and battens, and single-piece Essastone Marmo Bianco reconstituted stone for the benchtops. “As the home is located on a busy road and gets the full force of the western sun, we installed wall, ceiling and roof blanket insulation. We also used laminated 6.38mm window glass with acoustic properties to lessen the road noise,” explains Vinay. “For greater peace of mind and to reduce the family’s power consumption by as much as 50–90 per cent, we included a premium solar system.”
To ensure a modern exterior, the Scyon wall cladding (a mix of 400mm Axon and Stria) was specified by the award-winning Christopher Design Group and installed by Smith & Sons.
The family couldn’t be happier with their knockdown-rebuild project. As Vinay says, “With rapidly rising house prices in good areas, your rundown property could be your ticket to getting that special home you’ve dreamt about.”
For more information
Dan Sparks. Architect & Practice Principal - Sparks Architects Designing a home is one of life’s most exciting and ...
From the moment you walk into the Artisan House in Kew you know you are stepping into an ...
Nestled within the inner streets of Melbourne, this Victorian terrace originally constructed in the mid 19th century has ...
In well-considered interiors, attention naturally falls on form, materials and light. Yet some of the most frequently touched elements in a space ...
In a striking collaboration between MAB, Six Degrees Architects, and TCL Landscape Architecture, Merri Northcote is establishing a ...










