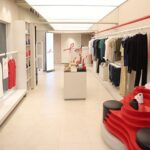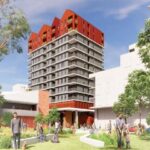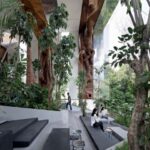Contrasting terrazzo tiles in this café a stand-out feature
Juxtaposed terracotta and terrazzo materials create a stand-out feature in this café by day and bar by night space in New Delhi.
“The cafe expatiates on the dichotomy of a woman who goes by the name Rosie in the morning and Tillie in the evening,” Renesa head architect Sanchit Arora.

GALLERY
“While chef Anukriti Anand, an expert in bakery, wanted a space that could be called a daytime cafe with cakes and coffees and beverages, they also wanted something that could serve yet another mood; one of night, exclusivity and sombreness,” he added.
Nestled in a former Indian restaurant in a shopping mall in New Delhi’s Saket neighbourhood, the cafe features terracotta, warm white terrazzo and curvilinear architectural motifs.
Customers enter Rosie and Tillie through an outdoor seating section that is decorated in the same materials and colour palette as the cafe’s interior.
Once inside, guests are welcomed by a row of rust-coloured and creamy white booths upholstered with plush white seats, which run through the centre of the 1,700 square-foot space. These add texture and warmth as well as privacy for diners.
Renesa, which recently completed a brick-clad showroom interior in Delhi, made the sculptural “spine” that divides the space into different zones the focal point for the mixed-use site.
“We took an axis as the starting point for our project,” said Arora. “A curvilinear spine divides the space not just spatially, creating efficient zones, but also metaphorically, animating the personalities of Rosie and Tillie.”
Each booth has a circular table in its middle where customers can dine on menu items such as french toast, buffalo chicken burgers and American-style pancakes.
During the evening, they can sip cocktails while sitting on high stools at the main bar counter towards the back of the room.
One half of the room is lined in pale flooring and has an earthy red paint applied overhead, while the other half of the room is decorated in the opposite colours.
Red brick tiles along the walls envelop the space while industrial looking metal lights hang overhead along the length of the plan, uniting the two sides of the space.
Images by Niveditaa Gupta via Dezeen
Studio Tate has completed a lavish redesign of the 17th floor of a distinctive hexagonal building in Melbourne, ...
Red sculptural interventions define the interior of ARKS’ new flagship store in Bandra West, Mumbai, where Anagram Architects ...
Work is set to begin on a new 12-storey mixed-use affordable housing development in Adelaide’s inner north-west, marking ...
Frame Garden Café, known as Tanatap, represents another prototype in an evolving series of multi-level greenspaces that challenge ...










