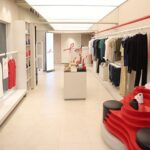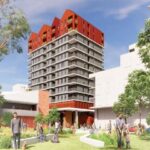Sal de Jade Restaurant’s unique design reflects the landscape
The configuration of the Sal de Jade Restaurant project was born from the intention to generate a simple volume with a pure orthogonal stroke.
A monolith, that thanks to its materiality, its textures, and landscape, could represent the unique environment in which it is located.

GALLERY
In order for the interior to be fully alive, the atmospheres achieved by the proposed materials aim to provide an intimate experience for each of the visitors. Within the same space, different scenarios can be discovered, largely due to the transition of scales generated in a specific way by the nucleus at triple interior height. It not only cooperates in creating a great sensation of spatial amplitude but also transfers all the prominence to the shape of the monolith and transforms it into an iconic and unique volume on the city scale.
By developing the entire program on a single level, the building has a laterally incorporated space that plays an opposite role to the volume. The lattice seeks to give the user a permeable space with contact to the outside without losing privacy granted by the main volumetry.
Images by César Béjar via ArchDaily
Studio Tate has completed a lavish redesign of the 17th floor of a distinctive hexagonal building in Melbourne, ...
Red sculptural interventions define the interior of ARKS’ new flagship store in Bandra West, Mumbai, where Anagram Architects ...
Work is set to begin on a new 12-storey mixed-use affordable housing development in Adelaide’s inner north-west, marking ...









