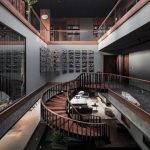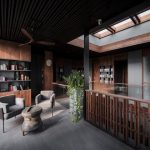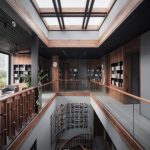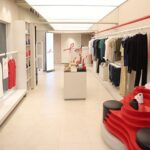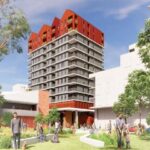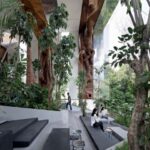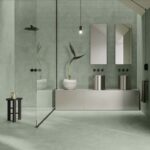Modern Contemporary family home has cavernous feel with its dark hues
The concept for this large family home in Vietnam is Modern Contemporary because this style could stand long-lasting through time and make the most comfortable atmosphere for each generation that returns to this house.
The owner entrusted the house to architects, TOAM Studio and encouraged them to experiment with their creations.
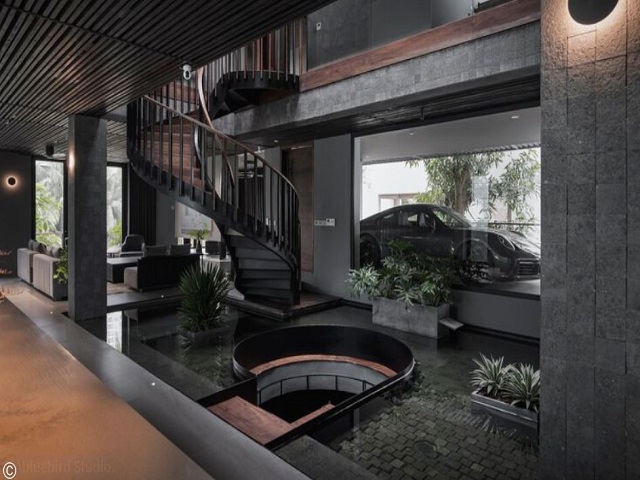
GALLERY
Rooms connect with each other naturally without a party wall allowing people to get away from the feeling of a typical house while still having a place to sit back. The void is the highlight of the house with a peaceful lake at its centre. The architects want all family members to feel calm and at ease off when they step into the house seeing that serene water. All family members have a love for reading and ask for a library. Instead of having a library room, our architects turn the third floor’s corridor into a huge library for the family.
Only three mains material are used: stone, metal, and wood. These three materials were presented in various shapes, resulting in a more coherent and minimal house. In our architects’ opinion, these materials are not only decorative but also one of the most natural materials that will only get more beautiful with time. That is why modern materials are rarely used in this house.
Images by Abluebird Studio via ArchDaily
Studio Tate has completed a lavish redesign of the 17th floor of a distinctive hexagonal building in Melbourne, ...
Red sculptural interventions define the interior of ARKS’ new flagship store in Bandra West, Mumbai, where Anagram Architects ...
Work is set to begin on a new 12-storey mixed-use affordable housing development in Adelaide’s inner north-west, marking ...
Frame Garden Café, known as Tanatap, represents another prototype in an evolving series of multi-level greenspaces that challenge ...
Italian brand Casalgrande Padana has built a reputation as a prolific producer of ceramic and stoneware tiles, translating ...

