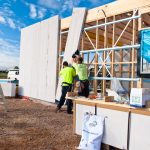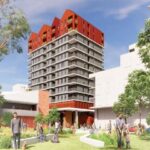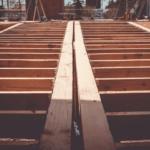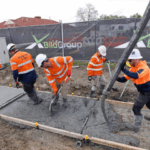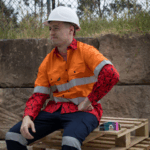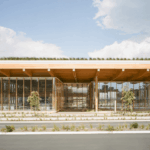Big River Group Launches MaxiWall AAC Solution to Reduce Installation Time
Big River Group has launched the MaxiWall, an autoclaved aerated concrete (AAC) lightweight panel that aims to streamline construction, reduce labour demands and help tradies complete jobs quicker. The MaxiWall cuts out the need for any wet trades, with the panels able to be installed by carpenters already on-site, simplifying coordination and reducing costs without compromising installation or product quality.
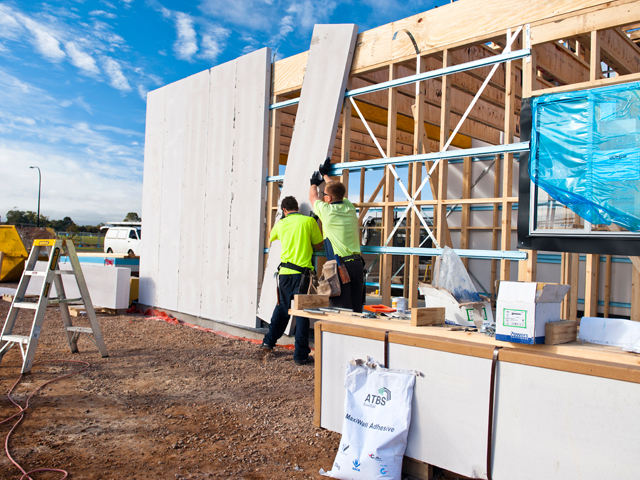
GALLERY
Big River Group says the practical solution comes at a time when the building and construction industry needs to speed up to achieve lofty goals set by the Federal Government while also reducing its emissions.
“Sustainability in construction is no longer optional, it’s essential,” Big River Group general manager, construction, Ray Ferretti explains.
“MaxiWall is designed with this in mind, offering a greener alternative to traditional brick and block building materials. By reducing greenhouse gas emissions during production and improving energy efficiency in homes, MaxiWall is not only a smart choice for the environment but also for homeowners looking for long-term savings.”
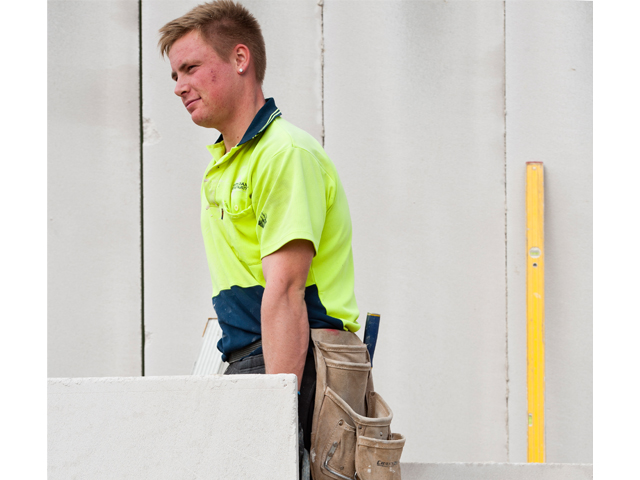
The benefits of MaxiWall extend well beyond the construction phase for home owners. Its sustainable design prioritises energy efficiency and environmental responsibility, using 60% less embodied energy than traditional masonry and produces 55% less greenhouse emissions than concrete and brick.
Particularly important in multi-residential housing, semi-detached and terraced houses is MaxiWall’s excellent acoustic insulation. Offering superior noise reduction qualities compared to other solid building materials of the same weight, MaxiWall is a preferred building material when soundproofing is critical.
Work is set to begin on a new 12-storey mixed-use affordable housing development in Adelaide’s inner north-west, marking ...
Federal housing schemes, state reforms and persistent affordability challenges are defining Australia’s property outlook for 2026, according to ...
RMIT researchers have demonstrated that concrete made with biochar derived from spent coffee grounds can deliver significant carbon ...
MATES in Construction has launched a range of branded hi-vis workwear designed to recognise and celebrate trained volunteers ...
The First Building, housing Stage 1 of the Advanced Manufacturing Readiness Facility (AMRF), represents a new era of ...
