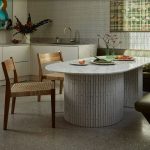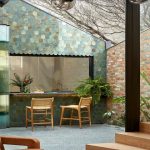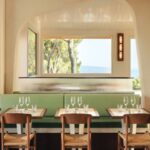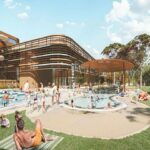Angelucci Architects’ Warm and Glazed Kitchen Retreat
In the heart of Melbourne, Angelucci Architects has reimagined a classic Victorian terrace into Nido House—a serene, courtyard-centred family home.
At the centre of the transformation lies a beautifully crafted kitchen and dining space that celebrates light, connection to nature, and a layered material palette.
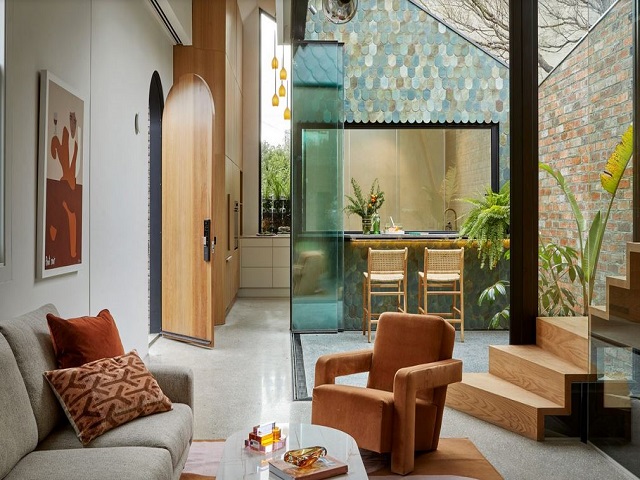
GALLERY
The reworked floorplan pivots around a generous open-plan kitchen and dining zone that wraps around the internal courtyard. Here, glazed walls dissolve the boundaries between inside and out, offering uninterrupted views into the leafy courtyard from all angles. This visual connection is enhanced by a skylight above the kitchen, ushering in sunlight and framing the treetops beyond.
Designed with hospitality in mind, the kitchen includes a curved, built-in table, banquette seating and a custom bench that encourages family gathering and relaxed entertaining. Timber-lined cabinetry along one wall grounds the space in warmth, while earthy handmade tiles—sourced from both Australia and Japan—add a subtle textural rhythm. These tactile finishes are echoed in the courtyard, where a feature wall clad in the same artisanal tiles continues the material dialogue outdoors.
During the renovation, Angelucci Architects uncovered a striking slate pattern beneath the original galvanised roof. This discovery inspired the facade of the rear extension, which features hand-cut Welsh slate tiles arranged in a richly decorative layout—a contemporary nod to the home’s Victorian heritage.
“Our aim was to reflect the highly decorative riches of the original terrace, reinterpreted through a modern lens,” said studio principal Lisa Angelucci. “By using traditional materials and building techniques in a new format, we’ve honoured the past while designing for how families live today.”
With direct access to the courtyard and a roof deck above, the kitchen truly anchors Nido House—both physically and emotionally—as a space for nourishment, connection, and calm.
Images by Dave Kulesza via Dezeen
The new Sydney Fish Market has officially opened its doors, marking a significant milestone in the transformation of ...
Le Belvédère is a new 200-seat restaurant set near Crillon-Le-Brave in Provence, offering sweeping views across the surrounding ...
A $135 million redevelopment of the Adelaide Aquatic Centre is expected to play a significant role in driving ...
Plissade has been named Textile Design of the Year at the Dezeen Awards 2025, with the jury recognising ...
