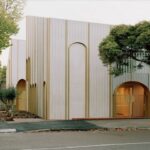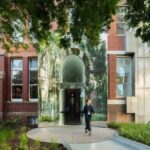Community in Concrete: Studio Bright’s Sculptural Extension for St Mary’s
Melbourne architecture studio Studio Bright has reimagined St Mary’s Coptic Church in Kensington, delivering a striking new extension wrapped in corrugated concrete and crowned with golden arches.
Located on a prominent corner site in Melbourne’s northwest, the 1920-built red-brick former Anglican church has been respectfully expanded with a two-storey addition that introduces a chapel, priest’s offices, Sunday school classrooms, community kitchen, childcare centre, and hall.

GALLERY
The project responds to the needs of the growing Coptic Orthodox congregation, while opening the site to the wider community through design gestures that prioritise gathering, interaction and welcome.
Studio Bright’s plan follows a C-shaped footprint, gently curving to echo the geometry of the original church while responding to the surrounding single-storey fabric. The extension’s distinctive colonnade of arched openings—edged in gold metal as a nod to Coptic church interiors—creates a civic presence, contrasting yet complementing the red-brick heritage form.
“The design organises the site to prioritise community-first design principles, maximising the interactive aspects of the building and providing space for worship, gathering, meals, play and quiet contemplation,” said Studio Bright. “As a cultural and religious building within an established Australian suburb, we hope the project successfully integrates the Coptic Orthodox community into the broader Kensington community—we think both are richer for it.”
The removal of a high metal fence and creation of a new pedestrian laneway between old and new buildings has enabled a fluid, public connection between the church and surrounding neighbourhood. At its heart is a north-facing community courtyard, conceived as a welcoming civic space that comes alive on weekends and after evening mass with events, weddings and community celebrations.
This shared outdoor area—complete with stage, sandpit and garden—also supports weekday childcare activities, offering flexibility for a multigenerational user base. A border of low, landscaped planting by Openwork softens the street edge, creating a porous boundary that gently distinguishes public and private space.
In a city where faith-based architecture often hides behind fences, Studio Bright’s design offers an open invitation—for worshippers and locals alike.
Images by Rory Gardiner via Dezeen
Two of Perth’s most significant city-shaping projects have hit critical turning points, with plans for the city’s tallest ...
LA-based Manola Studio has transformed a 1940s roadside motel into a 12-room boutique retreat near the north entrance ...
The Ian Potter Museum of Art at the University of Melbourne has unveiled its new Education and Programs ...









