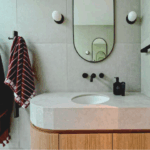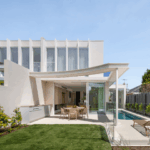Clements Design Grounds Four Seasons Telluride with Mountain Calm in Mind
Blending refined tactility with a quiet sense of place, California-based Clements Design has unveiled its interior vision for the forthcoming Four Seasons Hotel and Private Residences Telluride, developed by Fort Partners and Merrimac Ventures.
In collaboration with Olson Kundig’s low-slung architectural forms, the studio’s work reveals a restrained and layered material palette attuned to the rhythms of Colorado’s rugged alpine setting.

GALLERY
Tasked with shaping all hotel and residence interiors, including extensive amenity spaces, Clements Design brings its signature sense of relaxed refinement to the Rocky Mountains. The lobby pavilion sets the tone: conceived as a glass-wrapped retreat anchored by a statement fireplace, the room captures Olson Kundig’s ‘prospect and refuge’ ethos. Warm tones and natural textures balance the grandeur of the landscape with a curated intimacy.
In the spa and wellness areas, atmospheric restraint takes centre stage. With seven treatment rooms, a quiet Relaxation Lounge, and a Thermal Lounge complete with bio-sauna, steam room, and cold plunge, the spaces embrace contemplative stillness. Oxygenation systems integrated into every room quietly acknowledge the altitude, while cutting-edge therapies — cryotherapy, LED light therapy, and hyperbaric oxygen — elevate the offering beyond conventional wellness.
The indoor pool and outdoor hot tub open to panoramic mountain views, continuing the wellness journey through design choices that favour calm over spectacle. Similarly, the state-of-the-art gym and kids’ club are defined by comfort and ease, complemented by ski-in/ski-out access and a ski valet — thoughtful nods to the location’s resort lifestyle.
Beyond the amenity spaces, Clements Design’s approach extends into the hotel rooms and residences. Working in tandem with Olson Kundig’s fragmented architectural massing, the interiors reflect the mountain town’s intimate scale and elemental quiet. The result is a choreographed experience — from gondola arrival to private spaces — that reveals itself gradually, much like the landscape it inhabits.
Construction is set to begin this summer, with the project to comprise 52 hotel rooms, 43 hotel residences, and 26 private residences. Together, the design teams deliver an elevated yet grounded vision of contemporary mountain living.
Images by Hayes Davidson and Binyan Studios via Designboom
Building a new home presents a blank canvas, allowing you to create bespoke spaces for comfortable day-to-day living ...
This light-filled, custom-built Bayside residence by Dash Construct, is enhanced by light and architectural design that defines modern ...
Studio Tate has completed a lavish redesign of the 17th floor of a distinctive hexagonal building in Melbourne, ...










