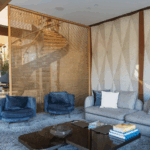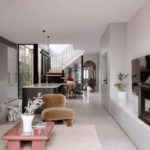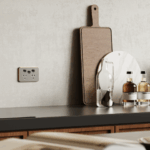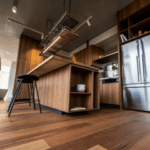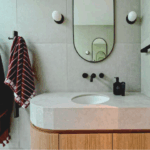Melbourne Micro Kitchen is All about Sharp Angles and a Small Footprint
In Melbourne’s inner-north, a compact kitchen becomes the cornerstone of an inventive reimagining of small-space living.
Designed by local architecture practice Studio Edwards, this 24-square-metre Fitzroy apartment—dubbed Microloft—delivers contemporary function through an expressive and sculptural kitchen concept.

GALLERY
At the heart of the renovation is a sharply angled raw aluminium benchtop that anchors the apartment’s kitchen and dining zones. The monolithic surface folds across the room and continues through a double archway, drawing the eye and connecting zones without the need for walls or partitions. This architectural gesture is both aesthetic and practical, unifying the home while preserving openness and light.
Studio Edwards founder Ben Edwards explains, “Angled elements act in a similar way to room dividers—nothing extends higher than the datum line, helping the space remain open.” In the kitchen, this philosophy manifests in a seamless transition between worktop and dining surface, supported by integrated, triangular shelving that turns corners into functional storage.
The kitchen’s angularity is mirrored throughout the interior: a wall-mounted console and a bespoke OSB (oriented strand board) sofa with built-in book shelving echo the wedge shape, reinforcing the apartment’s geometric language. This recurring motif ties the micro interior together with a sense of precision and coherence.
While the materials palette is intentionally raw—exposed brick, patinated concrete floors, and grey mirrored wall panels—there’s a softness in the light play and clean detailing. Above the datum line, reflective surfaces add depth and light to the small footprint, while matte finishes below keep it grounded.
For a young couple seeking simplicity, flow and storage in a tiny top-floor studio, Microloft delivers a richly resolved space where the kitchen is not just for cooking, but for anchoring daily life.
Images by Peter Bennetts via Dezeen
From the moment you walk into the Artisan House in Kew you know you are stepping into an ...
Nestled within the inner streets of Melbourne, this Victorian terrace originally constructed in the mid 19th century has ...
In well-considered interiors, attention naturally falls on form, materials and light. Yet some of the most frequently touched elements in a space ...
In a striking collaboration between MAB, Six Degrees Architects, and TCL Landscape Architecture, Merri Northcote is establishing a ...
Building a new home presents a blank canvas, allowing you to create bespoke spaces for comfortable day-to-day living ...







