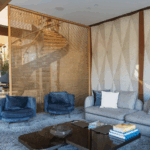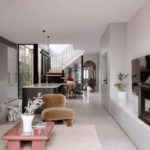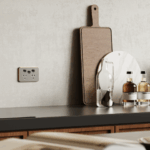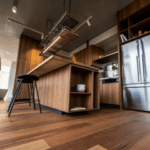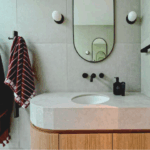Fairhaven Beach House, Fairhaven
Set high above Victoria’s Surf Coast, the Fairhaven Beach House is a striking family retreat by Wardle that feels deeply connected to its surroundings. Designed in 2012 as a weekender for a couple—now a family—the home remains a standout in the studio’s portfolio.
“The clients love this house,” says Diego Bekinschtein, Associate Principal at Wardle. “They valued the build, the experience, and how well the house has performed.”

GALLERY
From the moment of arrival, the design sets up a carefully choreographed sense of anticipation. A low-ceilinged entry gives way to a dramatic two-storey volume. A flight of stairs leads down to the main living areas—where expansive ocean views are finally revealed. “From a design perspective, there was a deliberate idea that you wouldn’t be presented with the view immediately,” Bekinschtein explains.
The house sits on the ridgeline, with its distinctive form shaped as much by design intent as by local planning rules. “Some of the three-dimensional gymnastics you see are a result of contorting the house to fit within development overlays and sightlines,” says Bekinschtein. “The study, for example, hovers in the air, to keep the ground plane free for native vegetation.”
The exterior is clad in green zinc—a material chosen not just for its resilience in tough coastal conditions, but for how it blends into the bush. “We did a detailed view analysis from key vantage points from the Great Ocean Road,” he says. “The green zinc helped camouflage the house within its rich planting, and it weathers well over time.”
Inside, Australian blackbutt timber wraps every surface including walls, floors and ceilings, creating a warm, consistent interior. “It’s robust and durable, which suits the rough and tumble of family life,” says Bekinschtein. “It also provides a singular material expression that focuses your attention on the view, without distractions.”
Designed to be flexible, the house has evolved alongside the family. “They now have a daughter who has her own realm within the house,” he says. “It’s been nice to see how the architecture has accommodated those changes over time.”

Selecting Sun Shading
The house makes the most of its site all year round, but summer sun was always a big consideration. With only the main bedroom fitted with air conditioning, the architects relied on passive design, using the building itself to regulate temperature naturally. “Shading is critical to prevent overheating,” Bekinschtein says. “We’re very mindful of creating comfortable spaces that work year-round.”
Wardle has worked with Shade Factor for over two decades and for this project selected Warema external venetian blinds. “We like that they maintain a clear view while giving us control—adjustable blades let in or block out light and heat as needed,” he explains. “And when they’re not required, they retract completely, giving you the benefit of fully unimpeded views.”
“With venetians, we’re looking for a solution that is clean and technical, so when they’re down, they are sophisticated and purposeful. They also work well with the other proposed materials,” adds Bekinschtein.
The home’s complex angles presented unique challenges for solar control, but Warema asymmetrical external venetian blinds were an ideal solution. “Because of the geometry and topography, we ended up with some interesting geometries to our windows,” he says. “Non-rectangular windows are typically a challenge for external shading, but this system of venetian louvres handled them well. It gives us flexibility while maintaining a consistent expression across different window types.”

Bekinschtein also valued the collaboration with Shade Factor, especially Shade Factor’s director, Peter Skinner. “Peter has always been a sound word of advice and a great educator for us in terms of how external shading should work,” he says. “Peter’s background as an architect really helps—he understands the blind systems are one component of an architectural design. They need to function well and integrate visually.”
Bekinschtein adds, “It would be fair to say the feedback always from our builders is that they enjoy working with Shade Factor because they are very professional. They’re on time and it’s a trade they don’t need to worry about, which means that if they don’t have to worry about it, we don’t need to worry about it.”
Over a decade on, the blinds at Fairhaven Beach House have stood the test of time in an environment known for wind, salt and sun. “It’s a highly windy, corrosive environment, so having that long testing period gives us confidence we made the right decision,” Bekinschtein says. “It’s a premium German product, but it’s one we can be very comfortable knowing we’ve done the best we can to put forward the best possible solution.”

Reflecting, Bekinschtein added, “We’ve had great success with Warema external venetians and used this blind system on many different projects. At Fairhaven Beach House, they’re still the right choice—I don’t think I’d do anything differently.”
That considered approach has paid off. The house still performs as intended and remains a source of joy for its owners. “It is a very well-loved house,” Bekinschtein says. “And a very important project for the practice.”
Architect: Wardle
Builder: Spence Construction
Videographer: Dan Preston
Products:
Warema Standard External Venetian Blinds (E80 A6), Slat Finish: RAL 9006 (White Aluminium)
Warema Asymmetric External Venetian Blinds (E80 AF SR), Slat Finish: RAL 9006 (White Aluminium)
From the moment you walk into the Artisan House in Kew you know you are stepping into an ...
Nestled within the inner streets of Melbourne, this Victorian terrace originally constructed in the mid 19th century has ...
In well-considered interiors, attention naturally falls on form, materials and light. Yet some of the most frequently touched elements in a space ...
In a striking collaboration between MAB, Six Degrees Architects, and TCL Landscape Architecture, Merri Northcote is establishing a ...
Building a new home presents a blank canvas, allowing you to create bespoke spaces for comfortable day-to-day living ...










