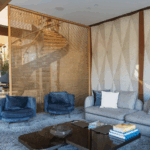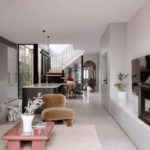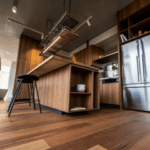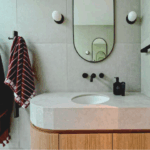St Kevin’s College, Toorak
At the junior campus of St Kevin’s College in Toorak, a new multi-purpose building is transforming how students, staff, and families engage with the school day. Designed by Chandler Architecture, the facility acts as a central hub, uniting key spaces while strengthening the school’s ties with its wider community.
“The project was envisioned as the central hub of St Kevin College’s Junior Campus,” says Loris Rebeschini, Associate at Chandler Architecture. “The aim was to create a welcoming, safe, and timeless environment for students, families, and staff.”
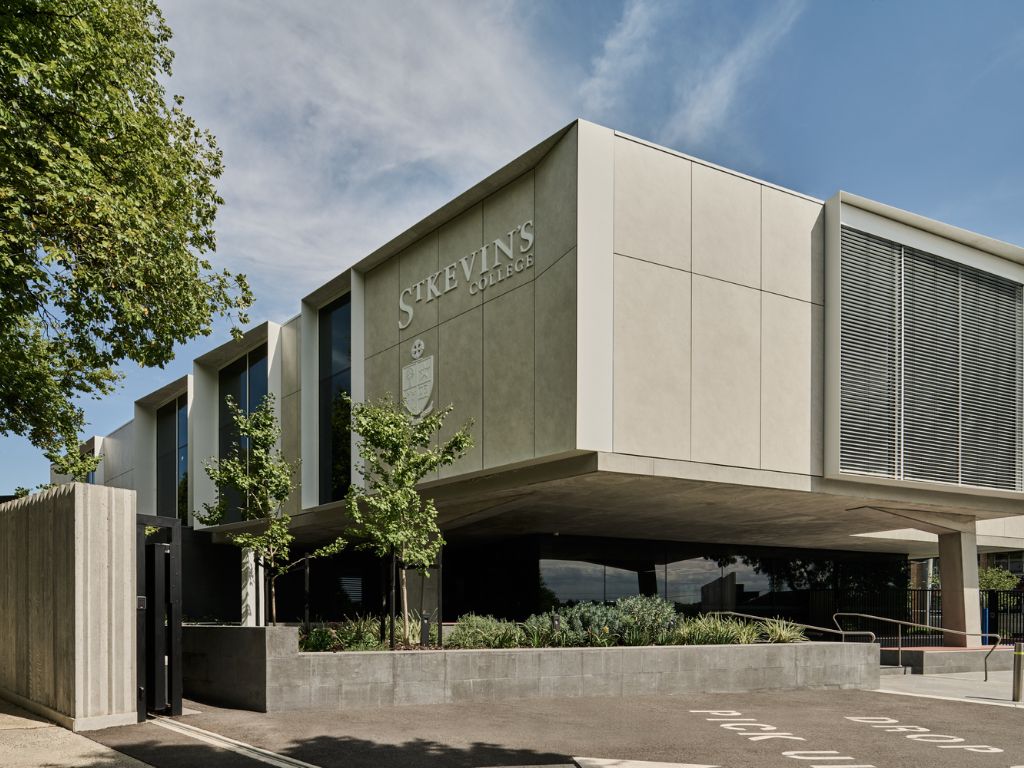
GALLERY
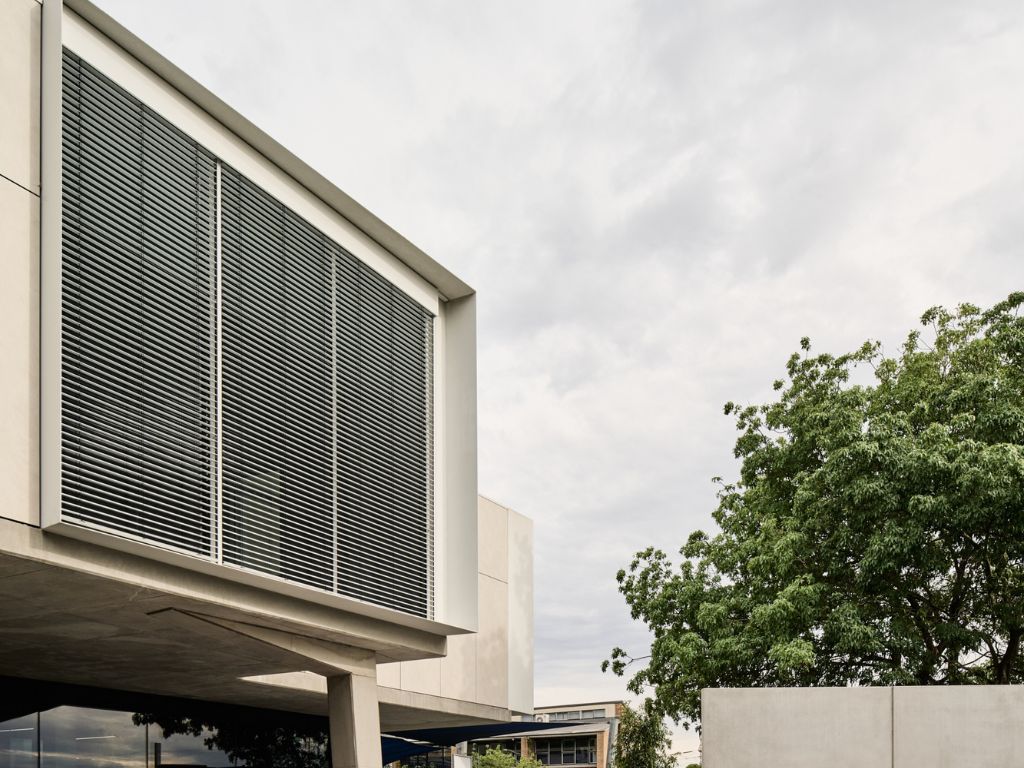
From the outset, the design was guided by principles of openness and community connection. “Key objectives included transparency, community engagement, and visual connection to the street and landscape,” Rebeschini explains. Expansive glazing draws natural light deep into the building, while projecting upper-level windows frame treetop views and soften incoming light. A generous undercroft at ground level provides a sheltered gathering point for families during drop-off and pick-up.
Although the distinctive form and materials give the building presence, its real value lies in daily functionality. “There’s a seamless visual engagement with Lansell Road and the surrounding canopy trees,” he says. “It also provides daylit teaching spaces with enhanced spatial comfort and outlook.”
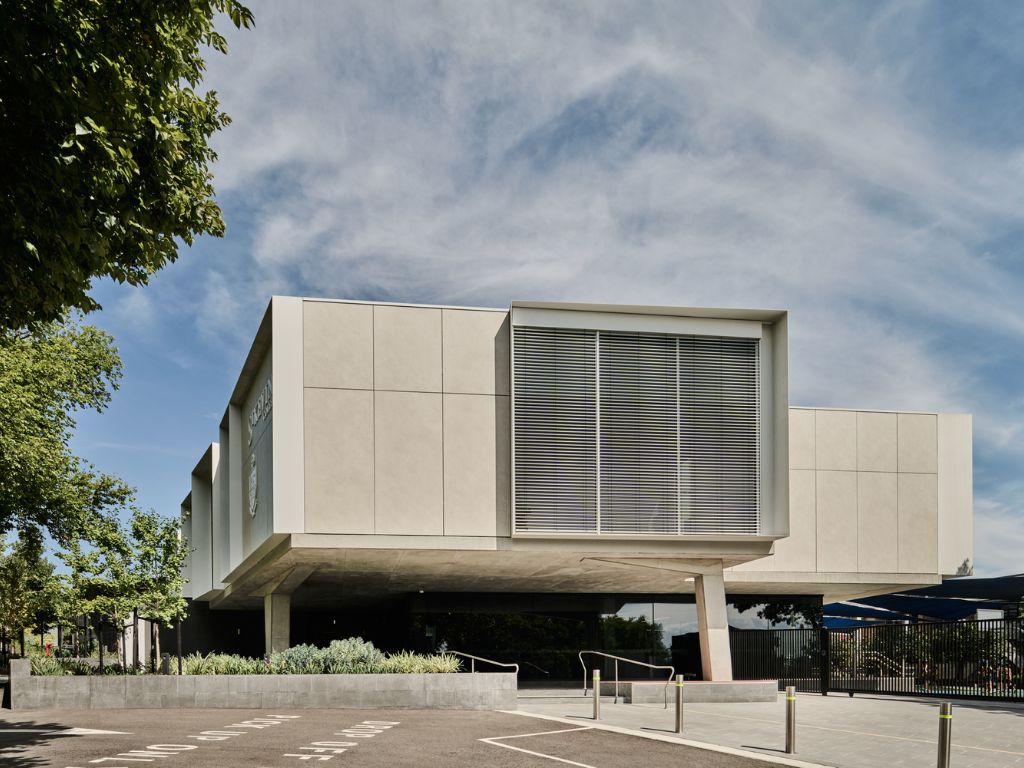
Inside, a central reception offers direct access to classrooms, offices, and outdoor spaces. Large windows allow staff to maintain clear sightlines to the street, playing fields, gates, and other key areas—improving both security and circulation.
To further enhance movement across campus, the design introduced a new courtyard beside the existing Boyd Egan Hall. Featuring a glazed skylight and landscaped garden, the courtyard delivers daylight into older areas while serving as a circulation node. “Light penetration into the existing building is a critical aspect of the project,” notes Rebeschini. “This courtyard links surrounding classrooms and houses new stairs and a lift.”
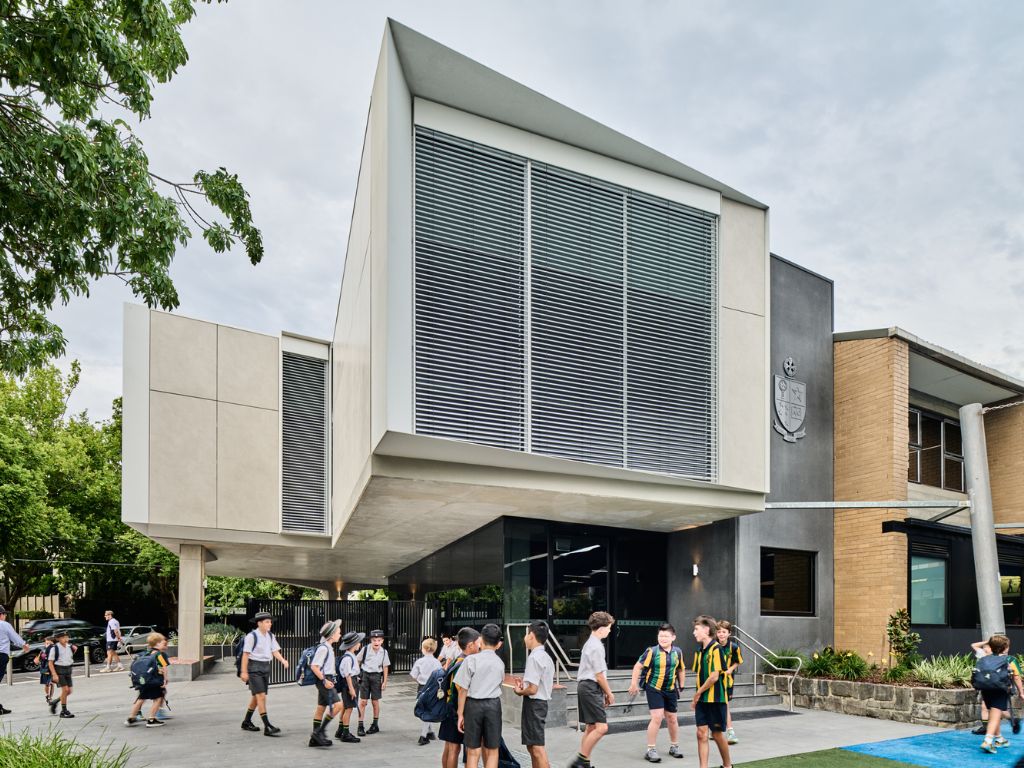
Selecting Sun Shading
One of the major design challenges was managing heat and glare for classrooms with extensive north and northeast-facing glazing.
“Due to extensive glazing on north and northeast-facing classrooms, solar control was critical,” says Rebeschini. “Shading needed to be adaptive, responsive to changing conditions, and maintain visual connection to the outside.”
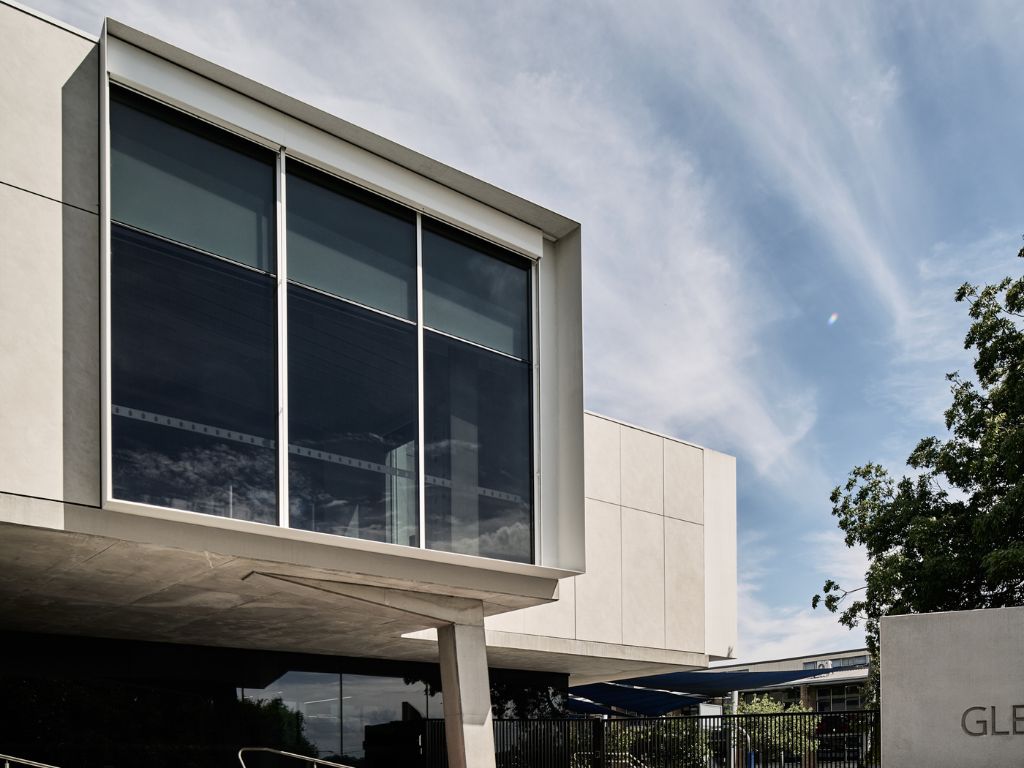
To achieve this, Chandler Architecture worked with Shade Factor to install Warema retractable motorised external venetian blinds in Traffic White (RAL 9016). “We chose them for their programmability and sensor-based responsiveness,” Rebeschini explains. “They’re user-friendly, which is essential in educational settings, and dynamically adjustable for optimal indoor conditions year-round.”
The design team also valued Shade Factor’s expertise. “Shade Factor are a trusted partner with over 10 years of collaboration,” he says. “They offer reliable, high-quality products and a collaborative approach that ensures the shading solution supports the design intent.”
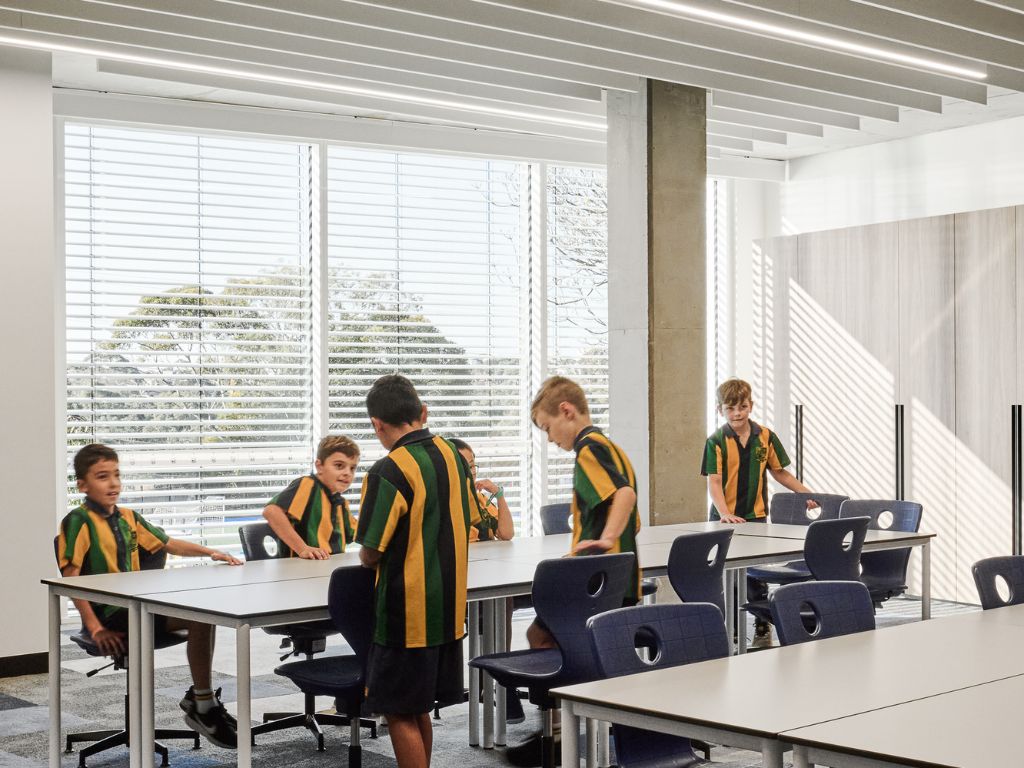
As well as performing effectively, the aluminium venetians contribute to the architecture’s crisp aesthetic. “[Their] profile and customisable finish integrated seamlessly with the steel window shrouds,” Rebeschini notes. “The louvre system became a refined architectural feature, enhancing the articulation and depth of the building facade.”
The completed building supports learning, strengthens family connections, and establishes a more open and welcoming atmosphere for the entire campus community.
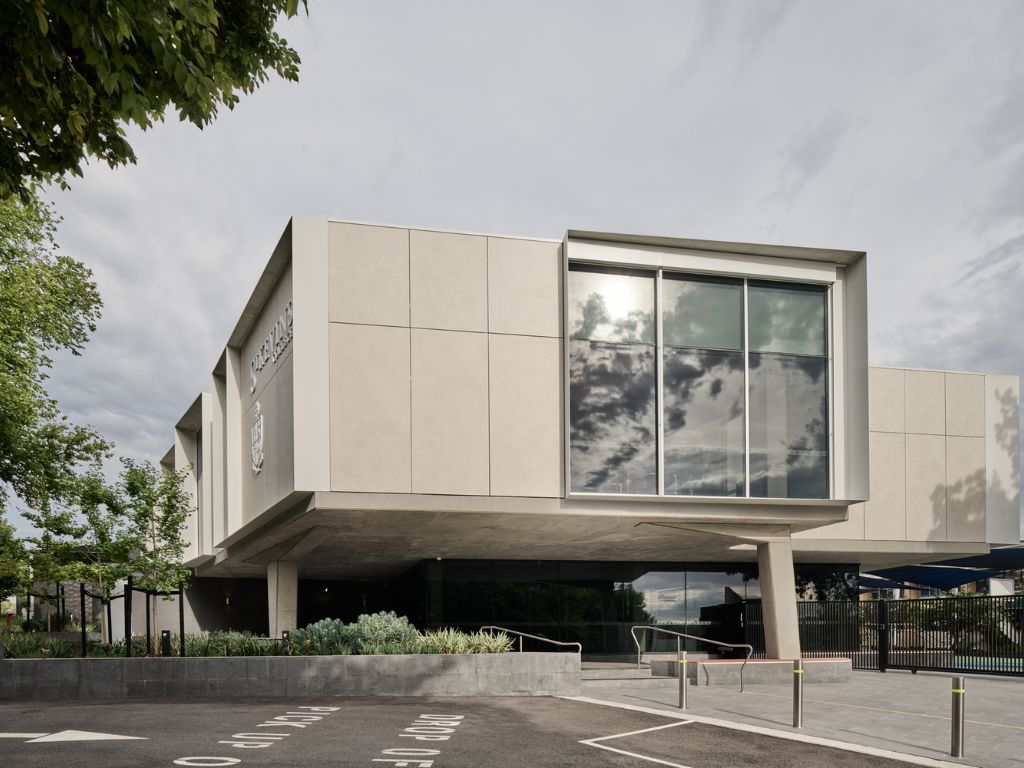
Architect: Chandler Architecture
Builder: Building Engineering
Photographer: Tom Blachford
Products:
External Venetian Blinds with Climatronic Control System and Weather Station
Find out more on Shade Factor.
From the moment you walk into the Artisan House in Kew you know you are stepping into an ...
Nestled within the inner streets of Melbourne, this Victorian terrace originally constructed in the mid 19th century has ...
In well-considered interiors, attention naturally falls on form, materials and light. Yet some of the most frequently touched elements in a space ...
In a striking collaboration between MAB, Six Degrees Architects, and TCL Landscape Architecture, Merri Northcote is establishing a ...
Building a new home presents a blank canvas, allowing you to create bespoke spaces for comfortable day-to-day living ...










