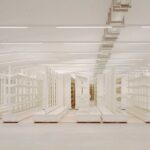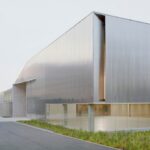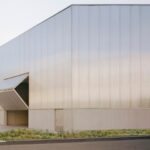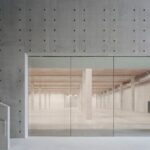Powerhouse Castle Hill expands Sydney’s museum research and storage capacity
Powerhouse Castle Hill has emerged as a vital hub for the Powerhouse Collection, supporting research, conservation, and public engagement as part of the Museum Discovery Centre, operated in partnership with the Australian Museum and the Museums of History New South Wales.
The Castle Hill site previously accommodated six large storage sheds that were reaching capacity.
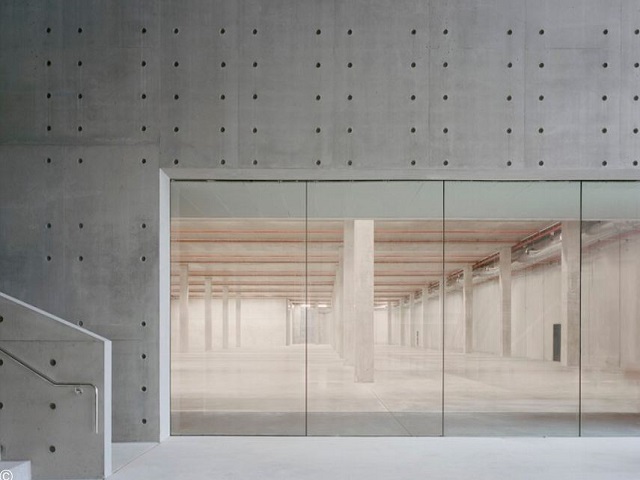
GALLERY
Around 95 per cent of the Powerhouse Collection is maintained in storage at any given time, with the majority housed at Castle Hill. Ahead of the construction of Powerhouse Parramatta, additional collection items, staff, and support functions such as conservation laboratories were relocated to the site.
In 2018, CreateNSW engaged lahznimmo architects to design a new 9,000-square-metre facility, referred to as Building J. The facility was conceived to provide storage for the collection and archives, flexible spaces for education, public programs and workshops, conservation laboratories, digitisation and photography facilities, and workspaces for 50 staff and visiting researchers. Additional areas support object preparation, packing, quarantine, and exhibition activities.
The new 130-metre-long building sits on a north-south axis along Showground Road and integrates with the broader campus, including the adjacent TAFE. An east-west accessway separates the storage areas from exhibition and staff spaces while improving pedestrian circulation across the site. A 10-metre-high flexible exhibition space at the main entry expands the centre’s public-facing role and provides a much-needed museum facility for Sydney’s north-west.
A highlight of the design is the permanent visibility of the collection from the main vestibule, where a 3.5-metre-high by 9-metre-long frameless glazed opening allows visitors to view the 3,000-square-metre Very Large Object storage area. The space houses planes, trains, automobiles, and other significant museum objects. To protect the collection, the storage area is maintained within a tight temperature range of 20 degrees Celsius plus or minus 2 degrees and relative humidity of 50 per cent plus or minus five per cent. The structure is essentially a large insulated container, with reflective aluminium cladding over thermal insulation and precast concrete walls providing thermal mass.
The material palette is elemental, with off-form concrete walls, polished concrete floors, and mill-finish aluminium surfaces highlighting the natural qualities of each material. The corrugated aluminium façade echoes the industrial shed, sitting atop a precast concrete base to protect against vehicle movements. Roof-mounted 100 kW photovoltaic panels supplement the building’s electrical use, while rainwater is collected for greywater applications such as toilet flushing.
Powerhouse Castle Hill now functions as both a storage and research facility, combining high-performance infrastructure with public engagement and education, securing the preservation of Sydney’s heritage collection for generations to come.
Images by Rory Gardiner via ArchDaily
Studio Tate has completed a lavish redesign of the 17th floor of a distinctive hexagonal building in Melbourne, ...
Red sculptural interventions define the interior of ARKS’ new flagship store in Bandra West, Mumbai, where Anagram Architects ...
