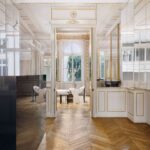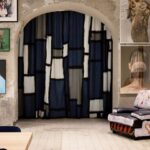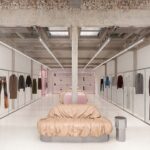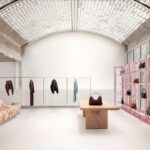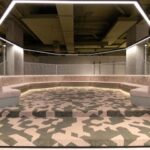Acne Studios unveils art filled Paris headquarters in transformed laboratory setting
Acne Studios has opened the doors to its new Paris headquarters, revealing a striking blend of historic architecture and contemporary design.
Located in the 10th arrondissement, the four storey hôtel particulier brings together a preserved eighteenth century townhouse and a 1930s laboratory wing, which have been thoughtfully reimagined by Swedish design studio Halleroed in collaboration with Acne Studios founder Jonny Johansson.
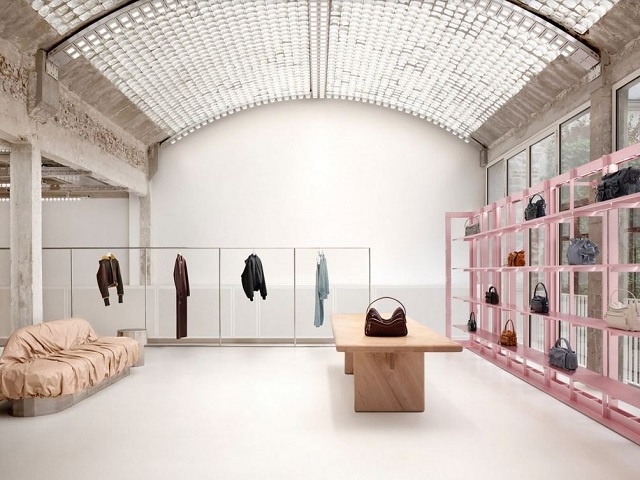
GALLERY
The brand selected the property for its dual character. A period façade and ornate interiors sit alongside the raw industrial ambience of the former laboratory, originally added by the Gomenol family who once occupied the residence. Halleroed’s design approach sought to honour both conditions while introducing a refined modern sensibility aligned with Acne Studios’ distinctive aesthetic.
Historical rooms were kept largely intact. Gilded mouldings, marble fireplaces and decorative ceilings have been carefully restored, while contemporary interventions were introduced through brushed aluminium surfaces, minimalist furniture and curated lighting. Halleroed described these additions as light touch gestures that remain legible within the heritage context, allowing old and new elements to coexist.
In contrast, the laboratory wing embraces its industrial heritage. Existing concrete walls and a dramatic glass brick ceiling set the backdrop for bold accents such as pink anodised aluminium shelving and custom sofas by Max Lamb in tactile blush toned vinyl. Bespoke furniture and sculptural lighting help elevate the raw character of the space, making it suitable for modern showroom use without erasing its origins.
Art and collectible design play a central role throughout the headquarters. A courtyard sculpture by Daniel Silver greets visitors, while interior spaces feature works by artists connected to Acne Studios and its Acne Paper publication. Pieces include gloopy silver candelabras by Sylvie Macmillan and contemporary furniture by Lukas Gschwandtner.
The ground floor houses a salon, showroom, reception and VIP area. Offices and design studios occupy the upper levels, and the basement has been transformed into a canteen with a stainless steel kitchen and a calming palette that hints at Scandinavian influences through deep blue accents.
Balancing preservation and modernisation was a core challenge, yet the result is a cohesive environment that highlights contrast without disrupting the building’s emotional tone.
Images by Benoit Florençon, courtesy of Acne Studios via Dezeen
MEAN Middle East Architecture Network has delivered the Send Location flagship store in Dubai, a 300 square metre ...
