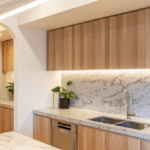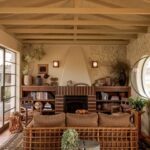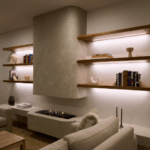Blue Fin Fishing Club Refurbishment
Blue Fin Fishing Club was founded in 1956 by a group of local fishermen. Since that time, the club has undergone several upgrades and expansions, finally undergoing a recent refurbishment under the supervision of Inaspace Architecture and Design. The renovations have made Blue Fin into an even more successful fishing community institution.

GALLERY
Kaynemaile Architectural Mesh was selected for 2 enormous ceiling features. With its curved detail, the mesh is a stand-out, with the Hairpin-shaped custom ceiling feature spanning 37 metres in length, while the Spiral-shaped design reaches 48 meters long. Each Bronze screen was manufactured as a single piece of mesh. The ceiling features provide a practical solution to reducing overhead visual space, while also integrating the gaming room within its intricate chainmail fabric. The modern polycarbonate rings formed seamlessly into a strong yet flexible mesh offers superior design flexibility across all hospitality projects- both interior and exterior areas. Easily curved and shaped, Kaynemaile mesh is ideal for creating an immersive gaming experience inside or outside of any setting.

Bluefin is a welcoming and comfortable place to spend time with friends and family. The club’s strength lies in its ties to the community, as they are actively involved in sponsoring local projects and running a community support program. Every dollar generated by Blue Fin goes back into fishing or enhancing their services for members.
For more information
When it comes to interiors, texture tells a story – and Decorative Designer Panels’ Native Oak range speaks ...
Set against the sea in Chennai, Eventide Coffee has been conceived as a calm architectural response to site, ...
LA-based Manola Studio has transformed a 1940s roadside motel into a 12-room boutique retreat near the north entrance ...
Global fashion retailer H&M has unveiled its new three-level Seongsu store in Seoul, conceived with Shanghai-based design studio ...
As the intersection of exterior and interior environments has become a key guiding principle within residential and commercial ...










