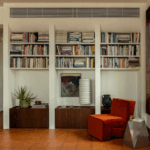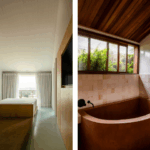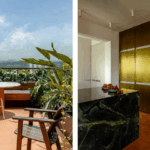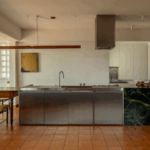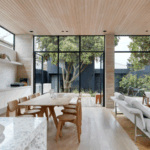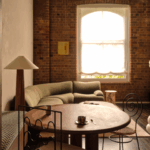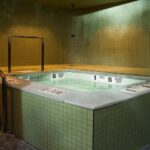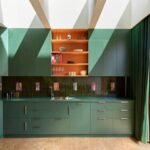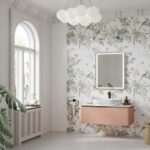Bohemian Inspired Neighbourhood Elevates Home Design
Located in the bohemian inspired neighbourhood, know for it’s fashion stores, casual cafes and contemporary art galleries. This house embodies it’s owns characteristics and edgy lifestyle, not afraid to mix a range of colours and textures creating eye catching moments throughout the whole house.
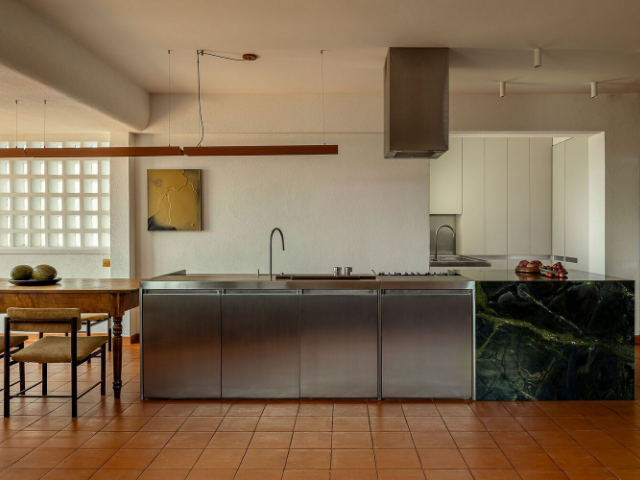
GALLERY
Text description provided by the architects. Conceived for a young family passionate about gastronomy and the art of hosting, the Fidalga Apartment — located in the heart of Vila Madalena neighborhood, São Paulo — reflects a contemporary, dynamic, and affectionate way of living. The couple, content creators for a culinary YouTube channel, sought a versatile space to accommodate both work and daily life with their two small children.
As their family grew, so did the need for a home that could accompany this new chapter. During walks through the neighborhood they already called home — and with which they share a strong connection, especially to its cultural, gastronomic, and artistic life — they discovered, in the duplex penthouse of a low-rise building, the opportunity to lay new roots. The unobstructed view, abundant natural light, and the double-height ceiling on the upper floor — made possible by the gabled roof — were key in their decision. The sensation of being in a house sealed the deal.
As their family grew, so did the need for a home that could accompany this new chapter. During walks through the neighborhood they already called home — and with which they share a strong connection, especially to its cultural, gastronomic, and artistic life — they discovered, in the duplex penthouse of a low-rise building, the opportunity to lay new roots. The unobstructed view, abundant natural light, and the double-height ceiling on the upper floor — made possible by the gabled roof — were key in their decision. The sensation of being in a house sealed the deal.
The kitchen became the core of the project. To accommodate both daily use and moments of hosting and filming, the space was integrated into the social area through the demolition of walls and the creation of a continuous axis composed of a cooking counter, prep area, and dining table.
The new design articulates a range of materials — steel, stone, and wood. These choices engage in a dialogue without hierarchy, creating expressive yet balanced contrasts. The selection also fulfills a long-held desire of the residents: to explore unconventional finishes and textures in a home setting, introducing materials typically associated with industrial or commercial spaces — such as stainless steel and brass — in direct contrast with natural surfaces, without losing a sense of warmth.
The main countertop was built in self-supporting stainless steel, composed of independent modules with different functions and accessories, assembled like a flexible system. Complementing this structure, a Vitória Régia quartzite surface provides support and houses drawers facing the working area. A solid wood table, also used for pasta preparation, enhances the set’s functionality and allows for varied uses.
The mix of warm and cold surfaces meets different culinary demands, drawing inspiration from the functional logic of professional kitchens. The project thus balances sensory and technical aspects with equal precision.To ensure visual cohesion across the different environments, as well as a balance among varied materials, the flooring throughout the social area is made of terracotta ceramic tiles, whose tone brings warmth and a tactile comfort to the space. The lighting design employs exposed ceiling-mounted spotlights that highlight the slab without the need for false ceilings, and linear pendants above the countertop. The artificial lighting, used mainly at night, efficiently complements the generous natural light that fills the space through large windows and concrete breeze blocks, significantly reducing the need for electric lighting during the day.
In the living room, a custom-built masonry bookshelf with niches for books and personal objects combines a fixed structure with freestanding furniture made from Sucupira wood at the bottom. The bookshelf’s curved outline follows the air conditioning duct — an example of how visible infrastructure was embraced as part of the design. The windows are framed in the same wood species, with slatted screens that subtly filter light, creating shadow patterns that shift throughout the day.
The furniture balances emotional heirlooms with signature design pieces. The family’s original dining table was preserved and is now paired with restored Sergio Rodrigues chairs acquired from Galeria Teo. In the living area, the Elle armchair by designer Luisa Attab and the Forma side table by Maximiliano Crovato — both pieces from the Designers Group gallery — add character. On the shelf, the Maija lamp by Spanish brand Santa & Cole, supplied by FAS Iluminação, provides a touch of soft light.
The sense of continuity extends onto the balcony, where the same floor material reinforces the seamless transition between indoors and outdoors. A wooden bench runs along the edge of the railing, while planters add greenery and flexibility to the space. Upstairs are the bedrooms and home office, where the architectural language softens. The gabled roof structure was left exposed, enhancing the ceiling height and reinforcing the feeling of shelter. The office features a light blue epoxy floor, directly referencing the sky visible through the windows. Natural materials and simple forms create a calm and comforting atmosphere.
In the office, a custom Sucupira wood desk was designed specifically for the home. The layout includes the “(Sem)Capa” chair by Wentz Design. A complementary workstation blends contrasting materials, combining carpentry and metalwork. The primary suite was organized around a central built-in volume, made of Virolinha plywood, that integrates bed, headboards, closet, TV lounge, and utility points. Produced in modules and installed before the civil work was completed, this element streamlined both timing and finish — a clear example of the strategy to combine construction efficiency with architectural identity. The base of the unit, lowered and carpeted in a neutral tone, serves as both a technical floor and a step between spaces, while discreet niches conceal electrical systems and house equipment. Stainless steel-finished Formica modules serve as bedside tables and support for personal items, maintaining aesthetic continuity with the lower level.
In the suite’s bathroom, terracotta-toned ceramic tiles envelop the onyx naranja countertop, while a monolithic floor in the same tone covers even the built-in concrete soaking tub, shaped with smooth, curved edges. The ceiling retains the original roof slope, highlighted by natural light. The space is conceived as a sensory retreat, where textures and precisely aligned surfaces create a quiet, immersive, and contemplative experience. This home represents an intervention rooted in daily life — attentive to family routines, emotional ties, and technical demands, yet open to material experimentation and research. The choices reflect a pursuit of textures, finishes, and compositions that convey distinct sensations and elevate the experience of dwelling. A home where living is both an intimate and collective act — between cooking, connecting, and sharing memories that take shape in the space.
FIDALGA APARTMENT
LOCATION Vila Madalena, Brazil
ARCHITECT Gurgel D’Alfonso Arquitetura
PHOTOGRAPHY Ricardo Faiani (via Archdaily)
Clifton Hill Courtyard House is a reworking of a double-fronted 1890s weatherboard worker’s cottage, paired with a contemporary ...
Set in the heart of Pyrmont within the historic Pyrmont Woolstores, The Gambit Loft occupies a former industrial ...
Brooklyn’s Greenpoint is home to Akari, a sauna that brings Japanese bathing rituals into a contemporary New York ...
In Thornbury, an extension known as A House to Gather puts the kitchen firmly at the centre of ...
This light-filled bathroom showcases the decorative potential of porcelain through Kaleseramik’s Shiro Bloom tiles, blending classic floral patterning ...
