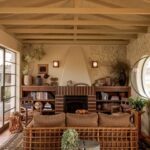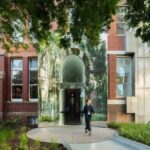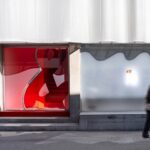Wood use in cabin creates ‘connection with environment’
The VR cabin project was developed in the search for the perfect connection between the user and its environment, creating a space that coexists directly with the natural landscape that surrounds it.
This space is generated with the idea of providing a warm and welcoming environment that allows seclusion from the city. The cabin was born as a vacation refuge to offer privacy to the user.

GALLERY
The materiality of the space provides warmth in a humid and wooded environment. The use of wood in the interior creates an atmosphere of relaxation and recreation, as well as provides thermal comfort throughout the space. Contrasting with the interior, the exterior is simple and because it is a single block, it does not take away the importance of the natural environment that surrounds it.
The cabin has an outdoor terrace with an area to contemplate the natural environment. Inside, everything takes place in the same space which has a resting area next to a wood-burning fireplace, the bedroom area, and office space. In addition, a space to sleep is generated in the upper part of the private area, which is accessed using a marine staircase. This space has wooden gabled roofs, simulating Nordic cabins.
The private area has a dressing room and a bathroom that connect at both ends with the exterior. On one side there is a space for contemplation between vegetation and on the other, an outdoor shower surrounded by foliage.
The VR cabin is a project that is characterized by its relationship with the forested environment that surrounds it, relying on its materiality to create a comfortable and warm space that allows the user to disconnect from the chaos of current life. It’s simple and cosy architecture allows the perfect coexistence between the cabin and the forest.
Images by Arturo Arrieta via ArchDaily
Two of Perth’s most significant city-shaping projects have hit critical turning points, with plans for the city’s tallest ...
LA-based Manola Studio has transformed a 1940s roadside motel into a 12-room boutique retreat near the north entrance ...
The Ian Potter Museum of Art at the University of Melbourne has unveiled its new Education and Programs ...
Global fashion retailer H&M has unveiled its new three-level Seongsu store in Seoul, conceived with Shanghai-based design studio ...










