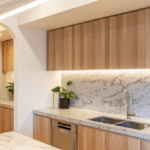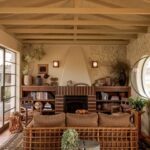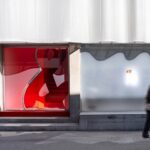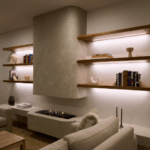A Hotel Interior Palette with a Creative Twist
Locke Hotel’s latest establishment Ember Locke in west London takes inspiration for its interior design from its Victorian mansion block and pays homage to the historic architecture and style of the hotel’s location.
Fashioning bold patterns, rich colours, eclectic furniture and art deco details, Ember Locke hotel was designed through a creative collaboration between local studios Atelier Ochre and House of Dré.

GALLERY
Offering 121 serviced apartments over eight floors, each suite features a uniquely designed interior with pops of colour and movement in its architecture and finishes. Each room offers a compelling contrast to the hotels Kensington location that once was dominated by opulent design. Seen in the original arch-topped windows, these curves and organic shapes are features throughout the hotel’s fixtures such as chairs, clothing rails and mirrors.
Its bold colour palette of red, orange, mustard and pink tones is harmoniously paired with deep greens and blues. Ember Locke boasts a creatively cool interior that many visitors will enjoy and love. Ember Locke not only offers apartments but also includes a bakery, restaurant, conservatory cocktail bar, stage for live performances, collaborative working space, gym and garden.
Images Kensington Leverne via Dezeen
When it comes to interiors, texture tells a story – and Decorative Designer Panels’ Native Oak range speaks ...
Set against the sea in Chennai, Eventide Coffee has been conceived as a calm architectural response to site, ...
LA-based Manola Studio has transformed a 1940s roadside motel into a 12-room boutique retreat near the north entrance ...
Global fashion retailer H&M has unveiled its new three-level Seongsu store in Seoul, conceived with Shanghai-based design studio ...
As the intersection of exterior and interior environments has become a key guiding principle within residential and commercial ...












