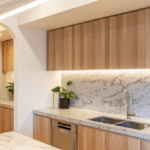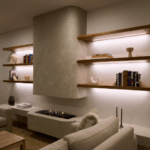Introducing MILEHAM Architecture
As an architect and custom home builder, MILEHAM has been making waves with a unique approach, combining architectural finesse with award-winning construction execution to create dream family homes that truly fit both vision and budget. Whether it’s adding space by going up or going out, or undertaking a complete overhaul of an existing home, MILEHAM specialises in creating the ideal custom home for families.

GALLERY
A Rare Combination of Skills and Experience
At the heart of MILEHAM’S unique offering lies its founder, James Pilcher, an individual with a very rare combination of skills. Not only is James a Registered Architect, he is also a Licensed Builder. It’s this rare blend of skills that only a few in Australia possess, less than 100 people.

This unique skill set enables MILEHAM to provide their clients with something truly exceptional – the ability to design homes which are not only architecturally stunning, but homes which are also eminently buildable within a budget. This is because MILEHAM intrinsically understands and maps an estimated cost to build a home before its design goes to council for approval. This approach gives the power to update designs before it’s too late.
It is estimated that 40% of architecturally designed homes are never built in Australia, because post-approval, the designs result in a budget-blown building quote. MILEHAM flips the script by providing building cost insights upfront, ensuring that dream homes remains a reality from the very beginning.
A Family-Centric Approach
MILEHAM’S distinctive touch doesn’t end with their qualifications. The company is led by James and Alice Pilcher, parents to three young children and a rambunctious golden Labrador. Understanding the intricate dynamics and physical stressors of family life is second nature to them, and is reflected in every nuanced aspect of their deeply experienced family home designs and considered customer experience.
In MILEHAM’S vision, family homes are more than just structures; they are sanctuaries where individual “I need some time out” spaces coexist harmoniously with communal “the extended family and their dog’s coming for dinner” areas.
Whether it’s a spacious laundry for the never-ending piles of folding, or a kitchen that accommodates natural traffic flow for tiny feet and wagging tails, MILEHAM focuses on the details that make a tangible difference to the way a family coexists and lives their individual lives. It’s more than having toy storage, pram space, and muddy boot areas. It’s having an intimate, lived experienced and knowledge of where that toy storage and mudroom needs to be, based on the daily movements and flow of different family members around a house over the course of a day. Moreover, their designs are future-proof, adapting seamlessly as your family grows and changes.

Industry Recognition
MILEHAM’S commitment to excellence hasn’t gone unnoticed. The work of its team has not only received rave reviews from satisfied customers. They have also earned accolades from within the industry for innovative designs and quality workmanship.
For more information, visit MILEHAM Architecture
When it comes to interiors, texture tells a story – and Decorative Designer Panels’ Native Oak range speaks ...
Set against the sea in Chennai, Eventide Coffee has been conceived as a calm architectural response to site, ...
LA-based Manola Studio has transformed a 1940s roadside motel into a 12-room boutique retreat near the north entrance ...
Global fashion retailer H&M has unveiled its new three-level Seongsu store in Seoul, conceived with Shanghai-based design studio ...
As the intersection of exterior and interior environments has become a key guiding principle within residential and commercial ...











