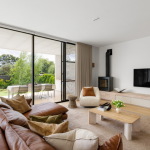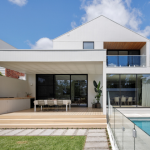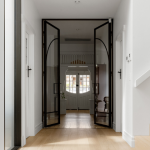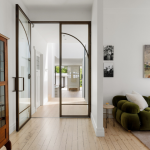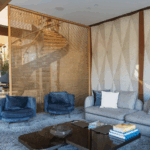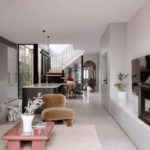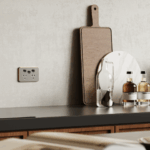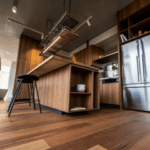Nordic Sophistication: A Timeless Blend of Heritage and Modern Living
Set in the heart of Melbourne’s inner eastern suburbs, this full-scale renovation redefines the connection between old and new. The transformation preserves the essence of a traditional Californian Bungalow while introducing a modern extension that embraces natural light, ventilation, and seamless indoor-outdoor living.
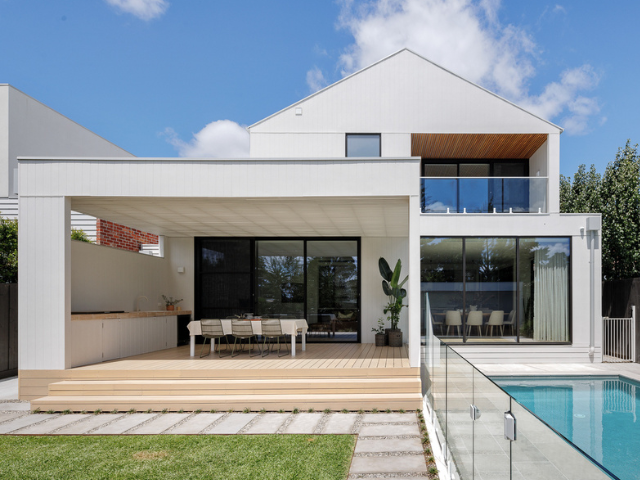
GALLERY
The newly renovated wing is accessed through the centre corridor of the home, where an architectural light void with two stacked Fixed Lite Windows rise 5.5 metres high, drawing in soft northern lights and creating a striking sense of openness.
Surrounding the light void, a 2.2m wide Awning Window in the study invites ventilation, while the 3.3m wide Fixed Lite Window in the laundry ensures even the most functional spaces are bright and airy.
The rear of the home is where Rylock’s windows and doors take centre stage, enhancing both form and function.
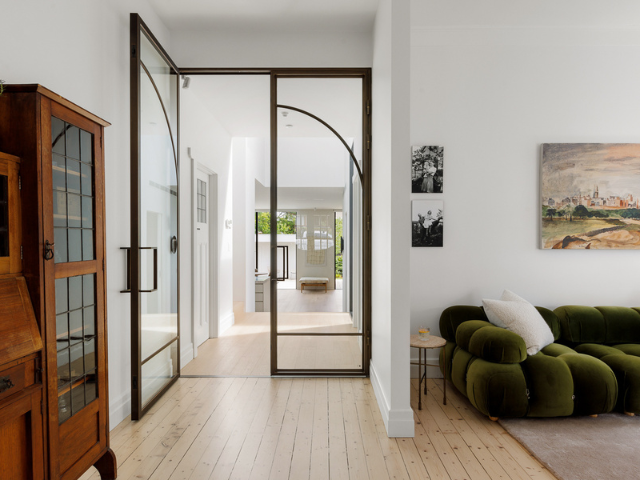
Designed to blur the lines between inside and out, the dining area features an expansive 3-panel Fixed Lite Window, positioned on the right-hand side of the room to complement the 3-panel Commercial Series Stacker Door in the living area. Together, they create a sense of balance and symmetry, seamlessly connecting the two spaces.
From the upstairs stairwell void, leading into the master bedroom, another stunning vantage point emerges—a second view of the striking Fixed Lite Windows, reinforcing the home’s strong connection to its surroundings.
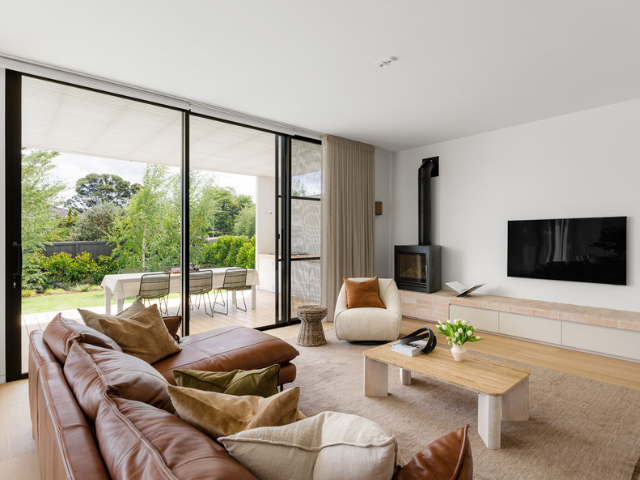
The master bedroom opens to a private balcony through a 3.3m wide Commercial Series Stacker Door, offering an elevated perspective of the backyard.
To enhance thermal comfort and energy efficiency, all Rylock windows and doors in this project feature Grade A Safety Toughened Low-e Double Glazing (Argon Fill). This high performance glazing (Rylock’s Comfort Solution), not only provides safety and durability but also helps regulate the indoor temperature through unobstructed views, with an abundance of natural light.
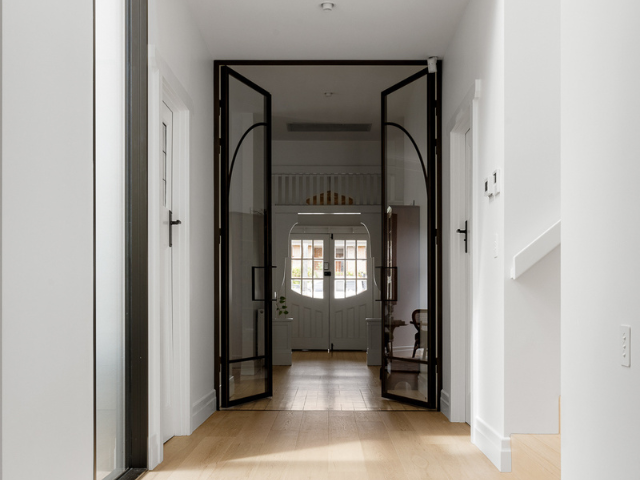
By carefully integrating high-performance glazing, expert craftsmanship, and a refined material palette, this renovation achieves a sophisticated balance between classic heritage and contemporary functionality—a home designed for both elegant entertaining and relaxed family living.
For more information visit Rylock Windows & Doors.
Dan Sparks. Architect & Practice Principal - Sparks Architects Designing a home is one of life’s most exciting and ...
From the moment you walk into the Artisan House in Kew you know you are stepping into an ...
Nestled within the inner streets of Melbourne, this Victorian terrace originally constructed in the mid 19th century has ...
In well-considered interiors, attention naturally falls on form, materials and light. Yet some of the most frequently touched elements in a space ...
In a striking collaboration between MAB, Six Degrees Architects, and TCL Landscape Architecture, Merri Northcote is establishing a ...
