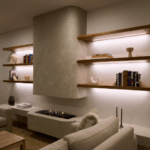Timeless Charm with a Twist of Modernity
The team from Smith & Sons Toowoomba East completed a comprehensive renovation of a mid-60s home, flawlessly merging modernity with timeless charm. The makeover project converted the kitchen, living and dining areas, master bedroom and the addition of an ensuite. By being involved in the design phase, the team tailored a streamlined renovation experience that aligned perfectly with the client’s wants, utilising their unique Design-Plan-Construct process.

GALLERY
The home, which had begun to show signs of age and wear, underwent a stunning revival. Stepping through the sturdy blue front door, you will be met by bespoke Flourish Vintage Navy Blue textured floor tiles, providing a sneak peek of what is yet to come around the corner. Strategic placement of new windows and doors not only enhanced the energy efficiency but also added to the visual appeal of the interior. The core of the home, once draped in outdated features, found new life through an entirely revamped kitchen and living space.

Preserving and refinishing the original 1950s hardwood floors paid respect to the home’s history while accommodating the modern layout adjustments that enabled a seamless flow throughout. The repositioned kitchen brought in a sense of airiness that refreshed the entire space. Fitted with crisp white cabinetry and complemented by chrome fixtures, the polished concrete countertops and Penny Tile feature splashback created a sweet blend of modern flair.

To bring a fresh, modern feel to the master bedroom, a Velux roof window was added to let in the morning light, while honouring the home’s era with VJ panel walls painted in a stylish grey beige. Extending this aesthetic into the ensuite, these panels walls were incorporated, complementing several textured tiles like the KitKat feature shower wall and niche. A noteworthy upgrade was a top tier smart toilet seamlessly blending functionality and innovation into the space.

Smith & Sons Renovations & Extensions Toowoomba East have showcased their expertise in transforming older homes with their design and construction of this residence. It beautifully demonstrates the art of restoring a space, seamlessly blending modern touches while honouring the home’s original era.

For more information about the Design-Plan-Construct process of renovations, visit Smith & Sons
LA-based Manola Studio has transformed a 1940s roadside motel into a 12-room boutique retreat near the north entrance ...
Global fashion retailer H&M has unveiled its new three-level Seongsu store in Seoul, conceived with Shanghai-based design studio ...
As the intersection of exterior and interior environments has become a key guiding principle within residential and commercial ...
February 17th , the Chinese Lunar New Year, ushers in the year of the Fire Horse! Not seen ...
A few months ago we were contacted by a client in Melbourne, Victoria, with a unique challenge: replacing ...













