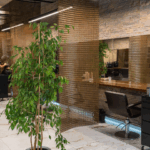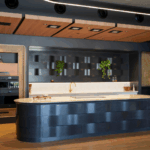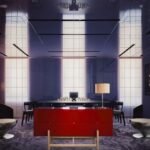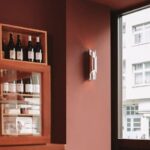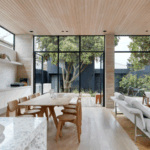Terracotta Tile Extension
The Aden Grove house in east London had been revamped by studio Emil Eve Architects, adding a loft and rear extension clad in terracotta tiles.
The terraced Victorian home in Newington Green required an update due to its dark interior and series of narrow, disjointed rooms, said Emil Eve Architects. “Like many Victorian terraces, it felt quite dark and narrow in places,” studio co-founder Ross Perkin explained.

GALLERY
“The house had been a rental property for some time so it was a bit run down, changes and refurbs over the years had led to a disjointed layout, and all of the period features had been removed,” Perkin explained.

At the rear of the home, the ground-level extension spans the plot’s full width and hosts a bright open-plan kitchen and dining area lit by a long skylight.
Meanwhile, the loft extension contains a bedroom suite. The two additions feature matching terracotta tile cladding, angular forms and large windows.
“The extensions are considered as a pair with unified cladding and glazing,” said Perkin.

“All of the new rooms feature windows that stretch to the ceiling and opportunities have been found to bring greenery and planting right up to the interior spaces.”
At the end of the ground-floor extension, a sliding window designed to offer a contemporary twist on a traditional bay window is fitted with a large window seat.
“The ground floor extension looks onto the garden, with a contemporary interpretation of a traditional bay window offering expansive lateral views,” said Perkin.

Alongside the extension, the existing ground floor has been opened up, with its two living spaces joined and lined with terracotta-painted walls and joinery designed to match the exterior tiles.
“We reconfigured the layout of the house – the two separate reception rooms have been joined together to make one large living space which is open to the kitchen – connecting the whole ground floor and creating views through the full length of the house,” said Perkin.

An oak staircase leads to the existing bedrooms on the first floor and the second-floor ensuite bedroom created by Emil Eve Architects.
This suite was created by converting the home’s former butterfly roof to a mansard roof, carving out space for a pink-toned bedroom, adjoining blue-tiled bathroom and a roof terrace.

Modern furnishings and European oak accents feature throughout the home, including a built-in timber bench and green shelving units.
Outside, planters coated in the same terracotta tiles as the facades branch from the extension, inviting greenery to grow around and over the building.

Aden Grove
Location Newington Green, London
Architect Emil Eve Architects
Photography Taran Wilkhu
RE/8™ Bio-circular Architectural Mesh by Kaynemaile offers exceptional versatility. Perfect for adding a touch of privacy, it makes ...
Great news for homeowners planning a reno in Queensland: Austaron’s exquisite new showroom in Brendale is now officially ...
Local studio I IN has completed a colour saturated VIP lounge in Tokyo, using shiny aluminium, washi paper ...
Located in Berlin’s Neukölln district, Common is a hybrid hospitality space that shifts seamlessly from microbakery by day ...
Clifton Hill Courtyard House is a reworking of a double-fronted 1890s weatherboard worker’s cottage, paired with a contemporary ...










